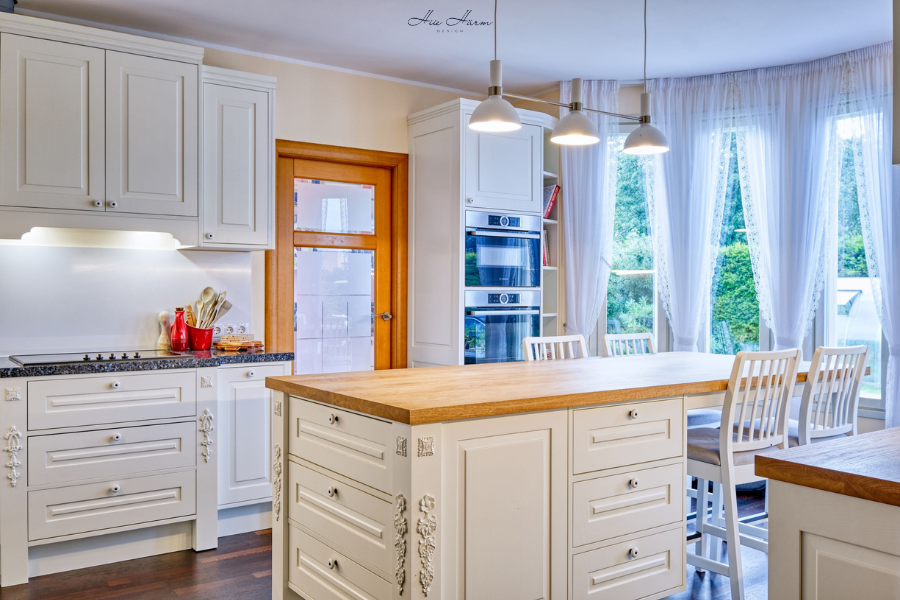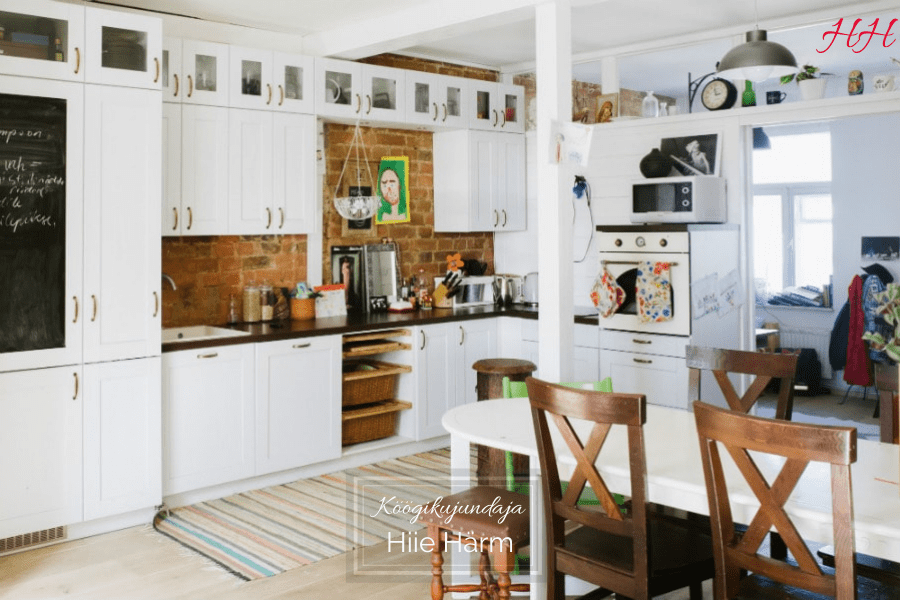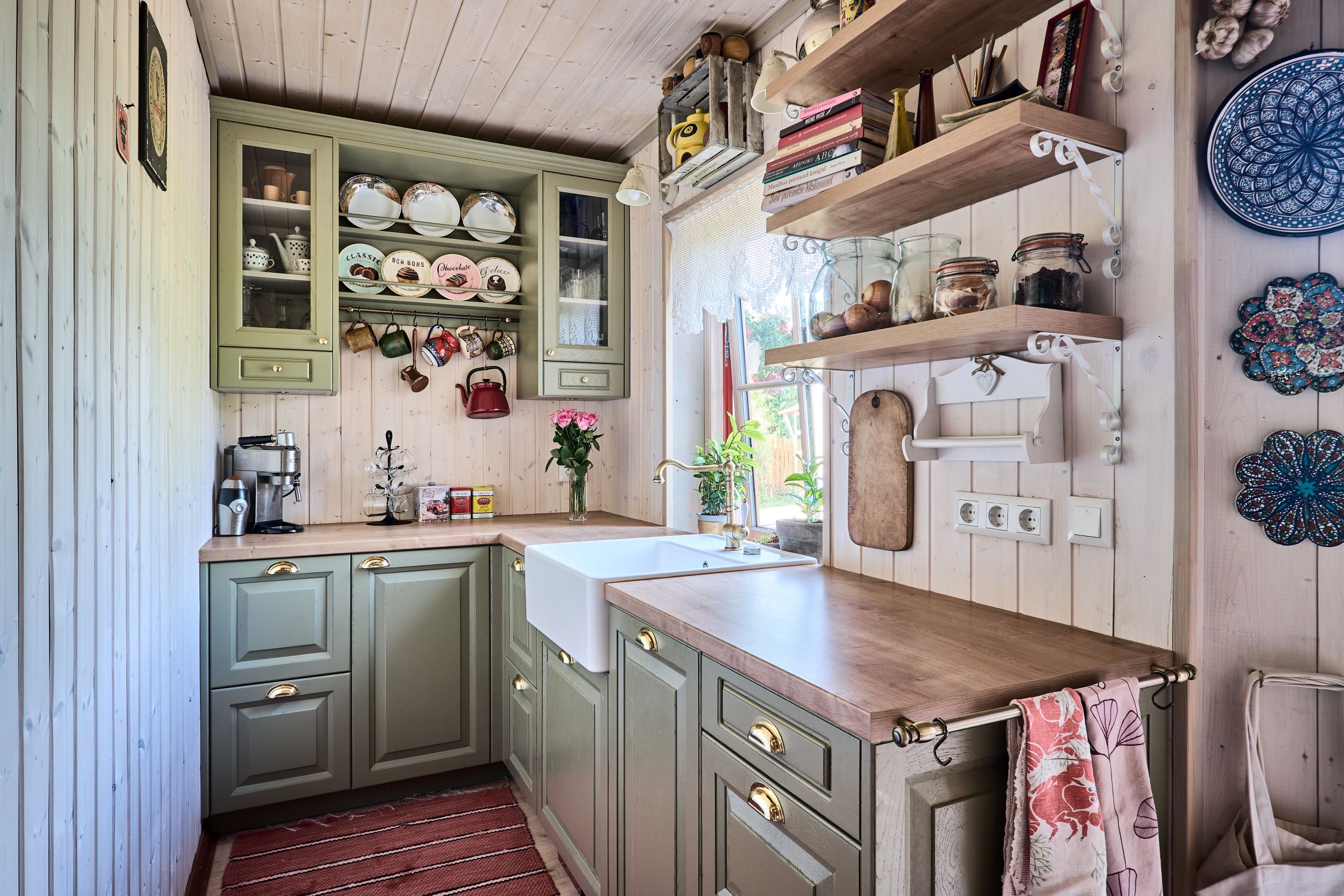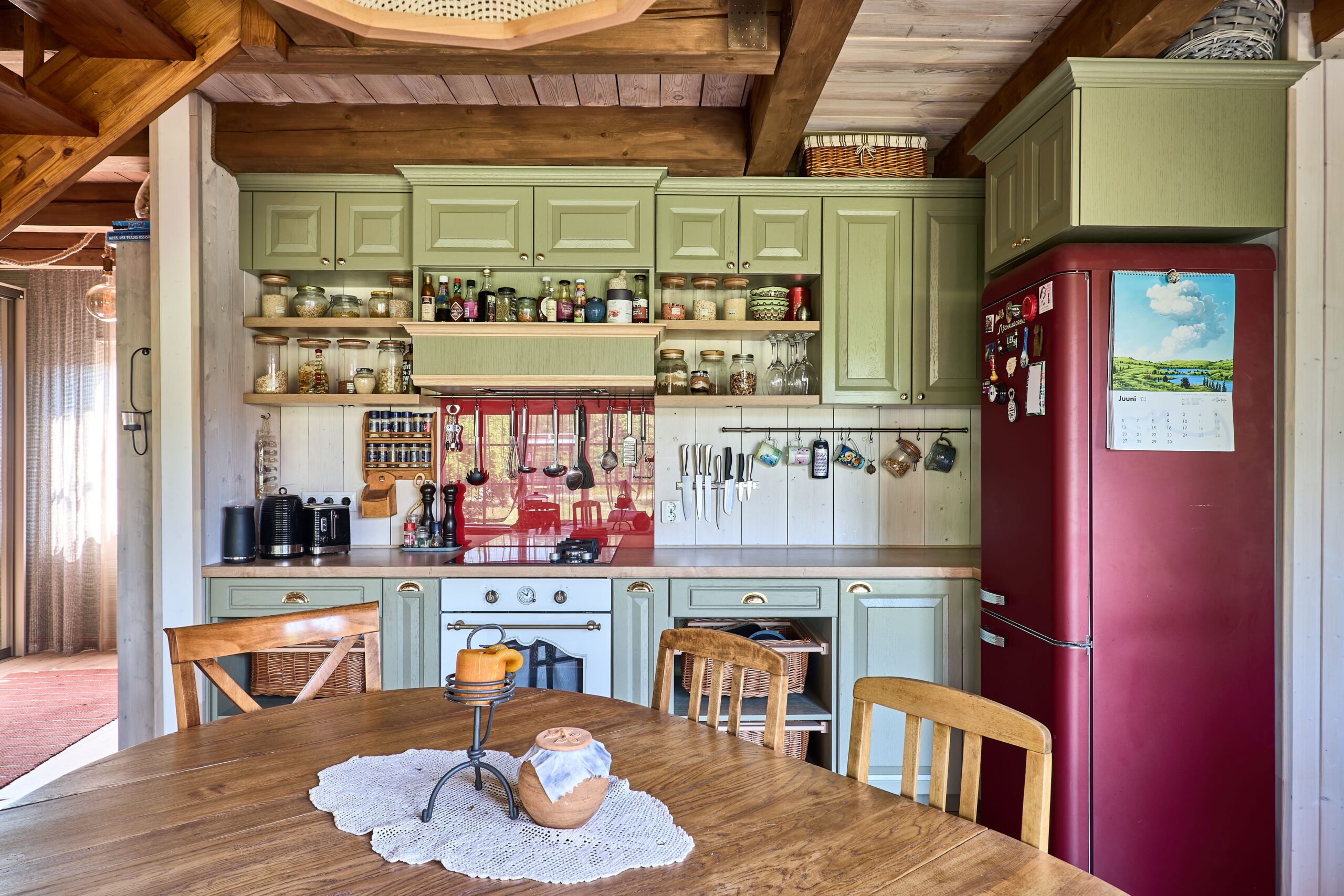Hello! Nice to e-meet you
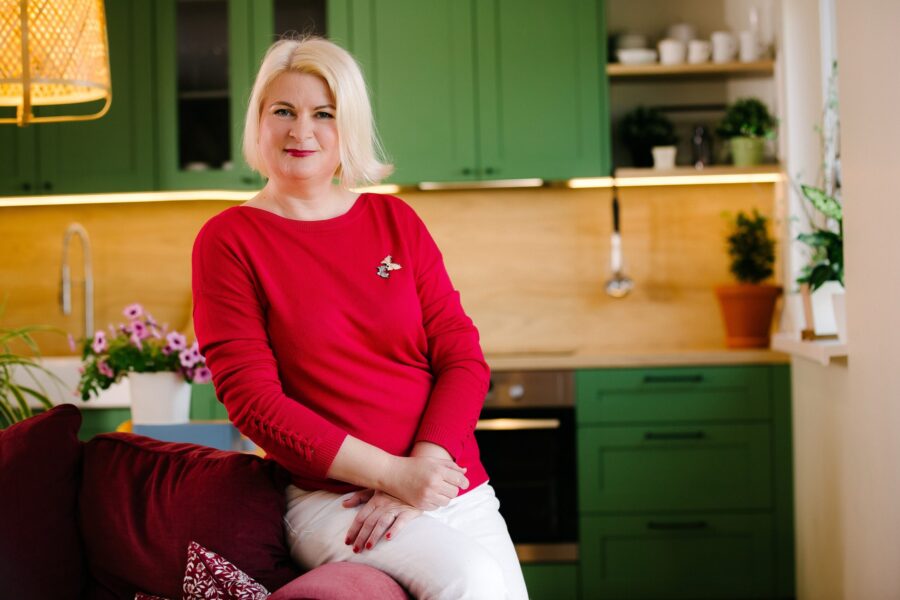
Hi, I’m Hiie, a passionate kitchen designer.
Since 2014, I’ve been dedicated to creating functional and beautiful kitchens. My formal education in kitchen design from the University of London laid a strong foundation, but my real expertise came from hands-on experience. For five years, I worked in a kitchen furniture salon, where I learned the intricacies of designing perfect layouts and creating detailed plans that contractors and cabinet makers can rely on.
Designing a kitchen is more complex than it seems. Avoid costly mistakes by letting a professional guide you — your dream kitchen deserves nothing less.
Gallery 1 & Feedback
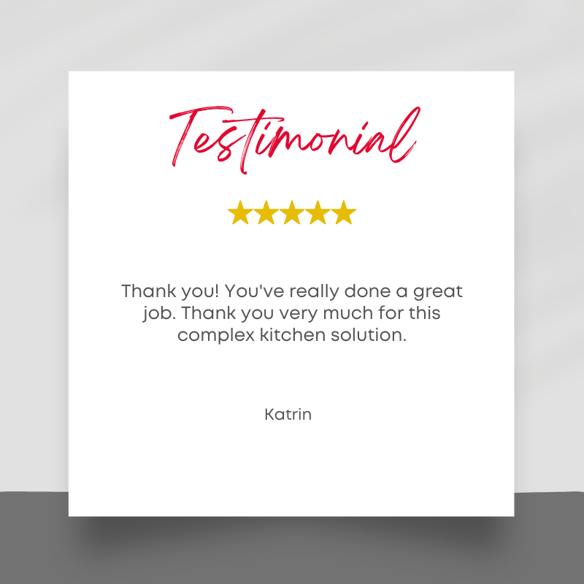
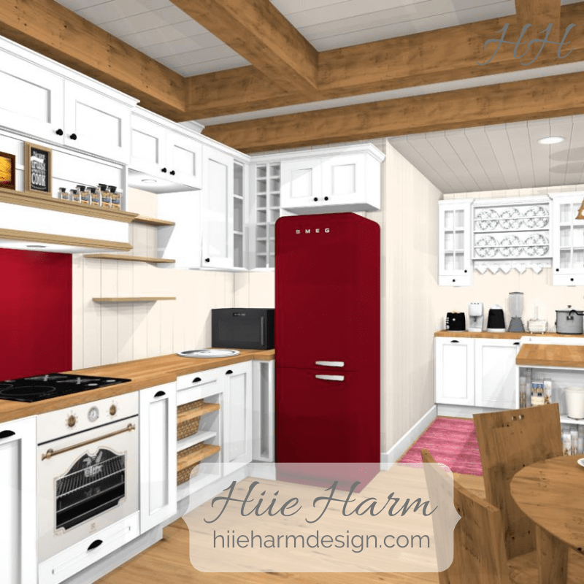
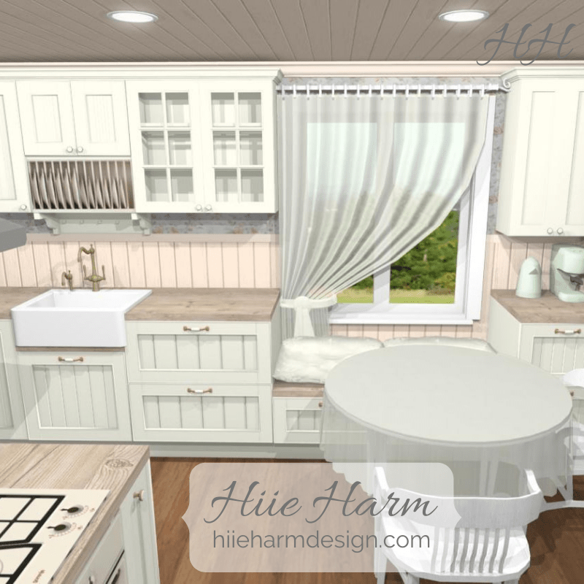
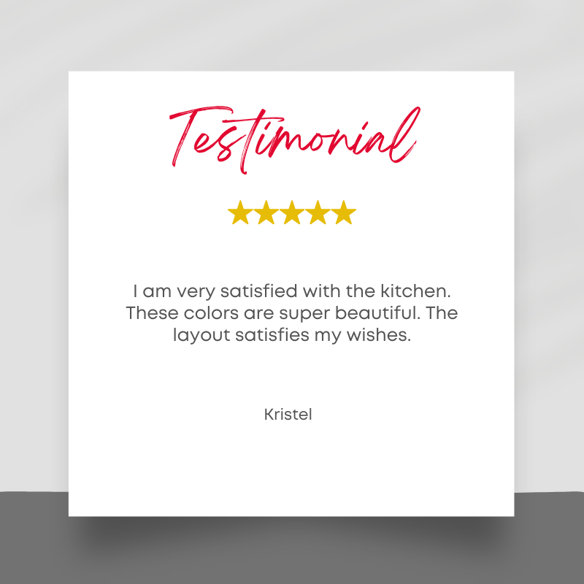
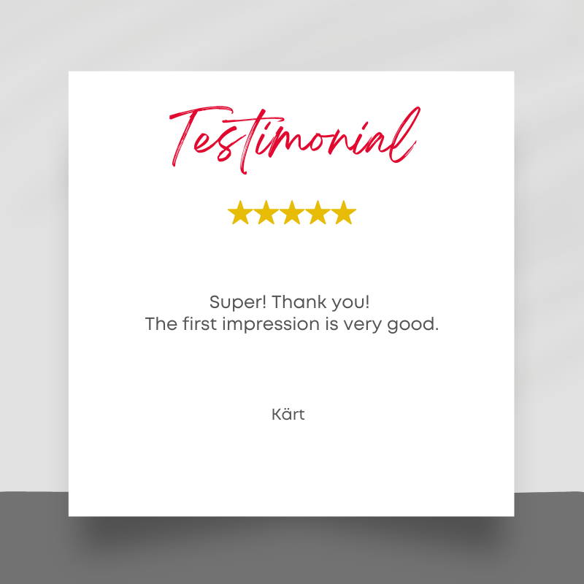
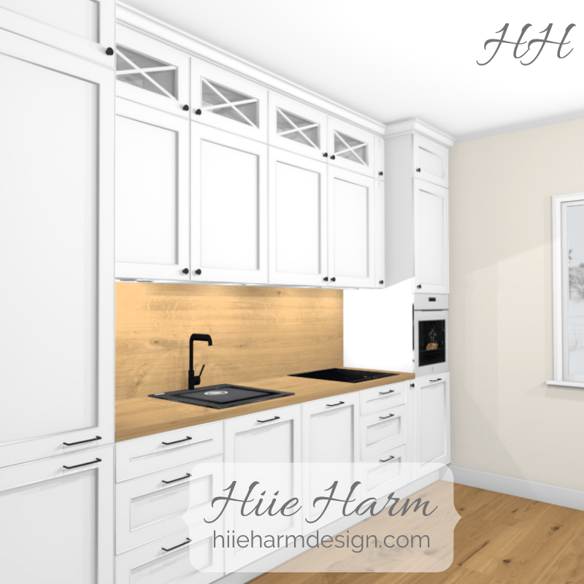
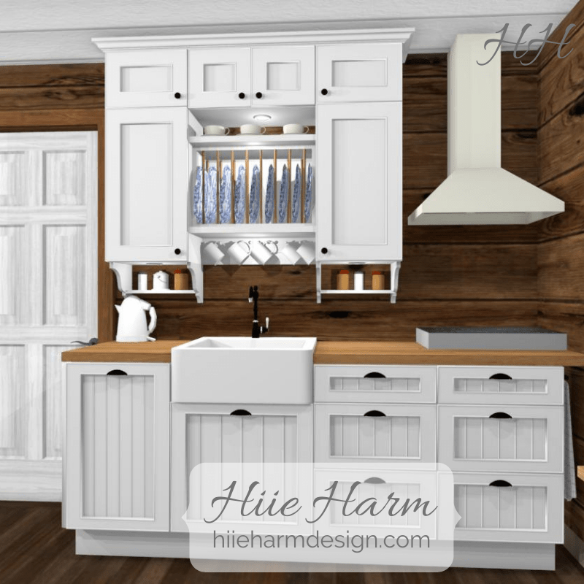
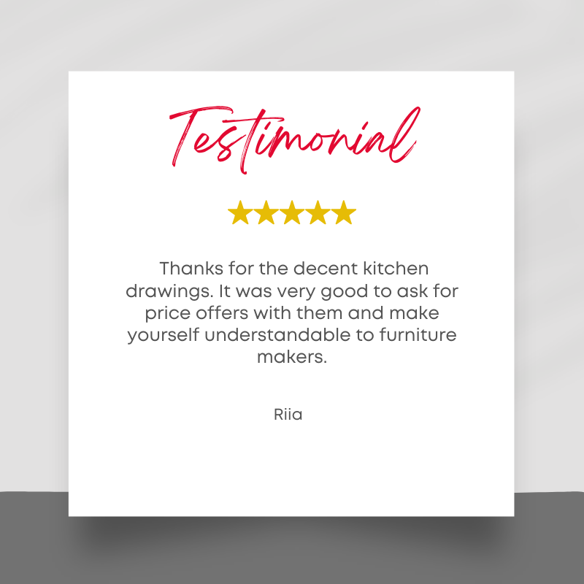
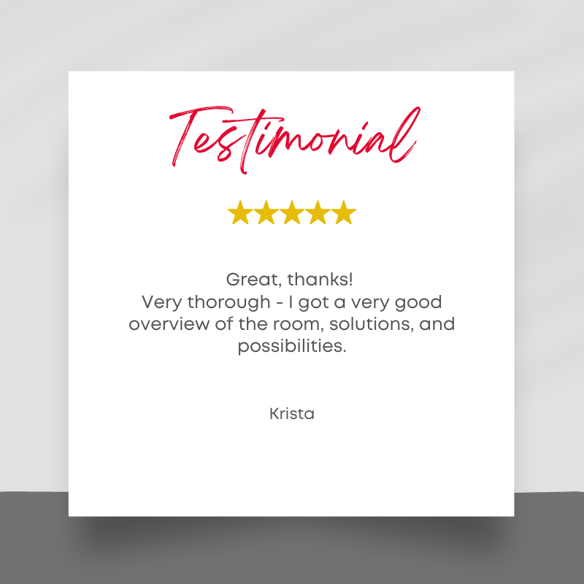
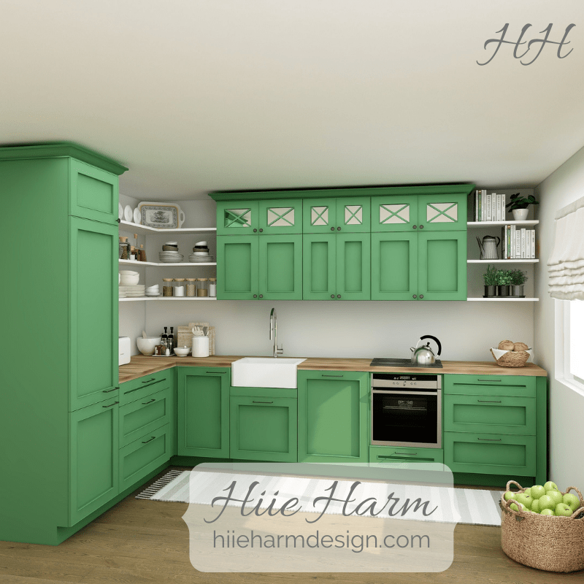
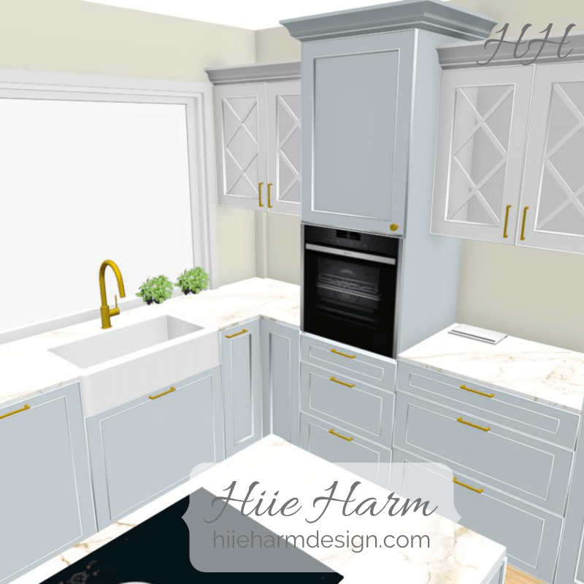
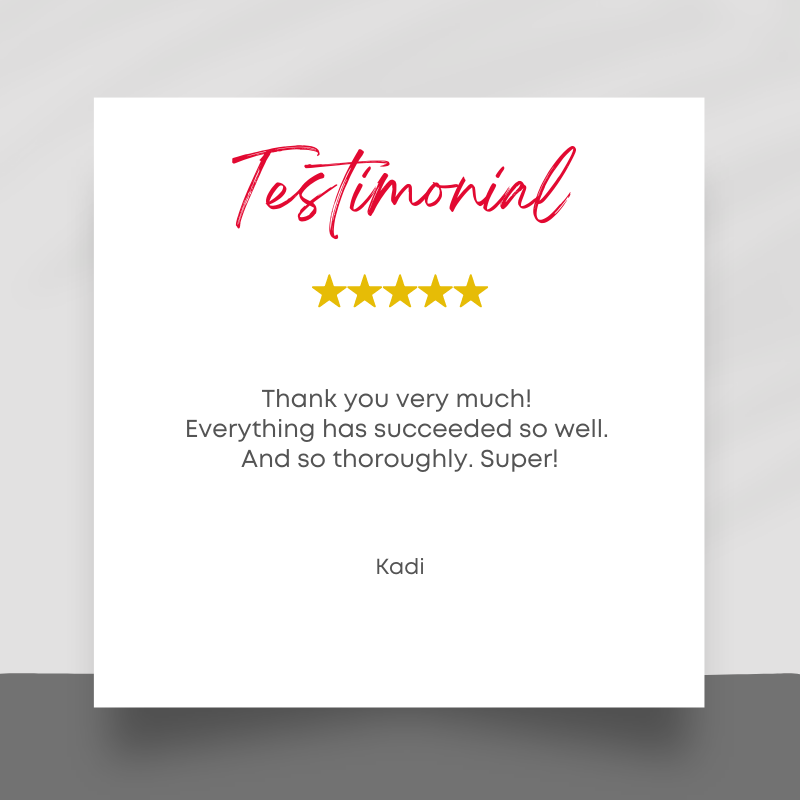
How it works?
1. Measurements
with my samples
I will guide you step-by-step on how to accurately measure your kitchen.
2. Questionnaire
With many details
My personalized questionnaire will help you identify and prioritize your wants and needs for the perfect kitchen.
3. Design Stage
Process begins
I’ll start designing a kitchen that’s not only cozy but also highly functional, tailored specifically to your lifestyle.
4. Preview
For You to approve
I will provide you with a detailed floor plan, elevations, and 3D renders for your feedback, ensuring the design is exactly what you envision.
5. Revision
One round of revision
If you'd like to explore different colors, finishes, countertops, or any other options, just let me know—I'm here to bring your vision to life.
6. Happy client
Final Deliverables
I will send you a floor plan, elevations, and 4-6 renderings from different angles. Once your kitchen is complete, feel free to share ``after`` pictures with me!
Gallery 2 & Feedback
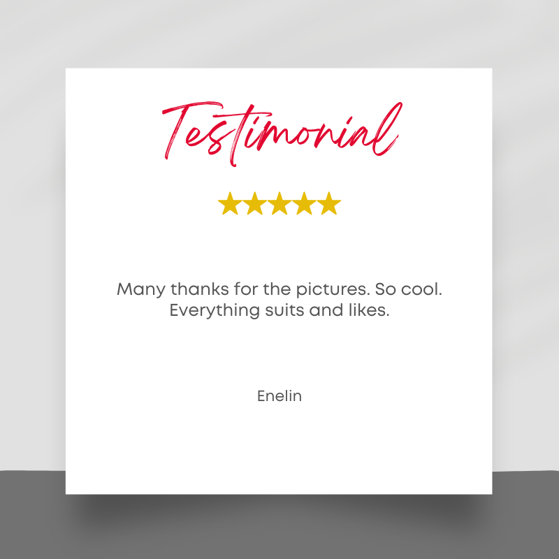
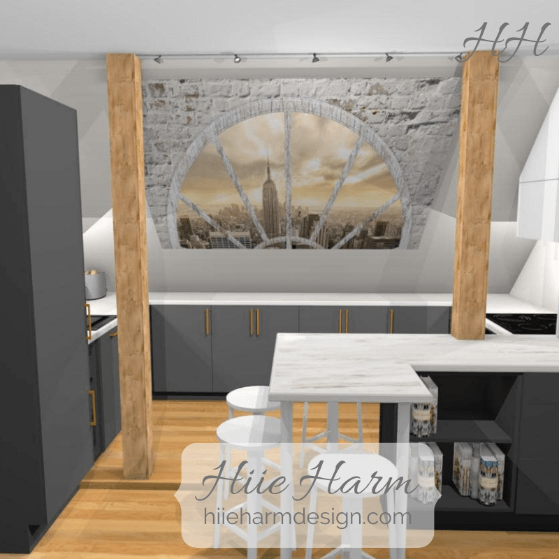
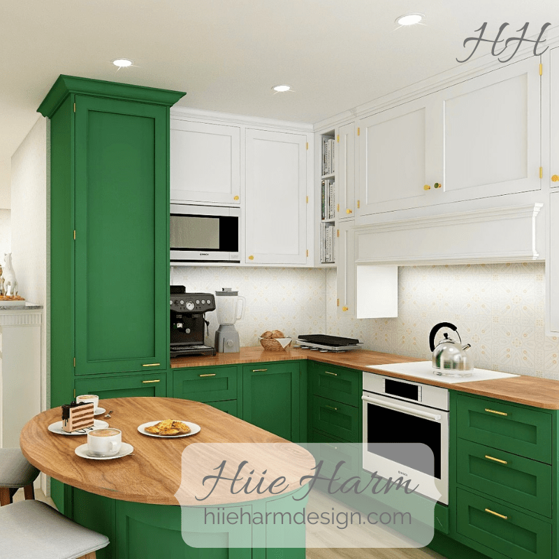
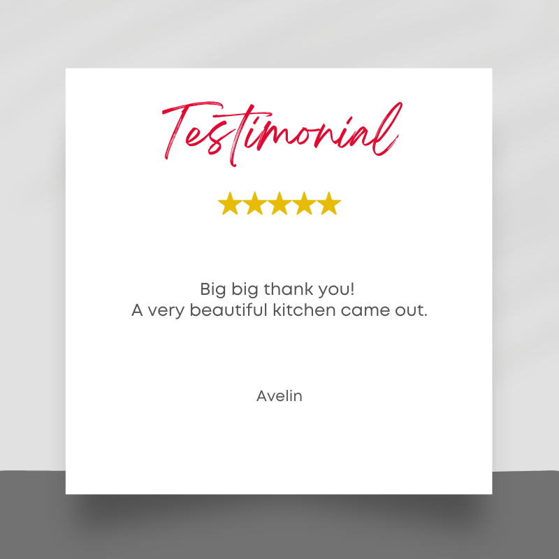
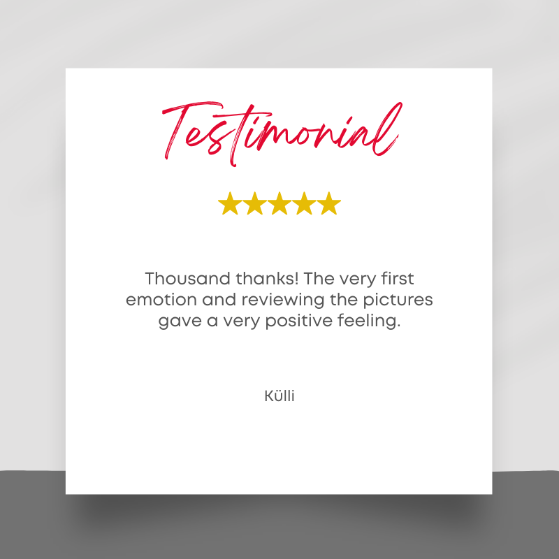
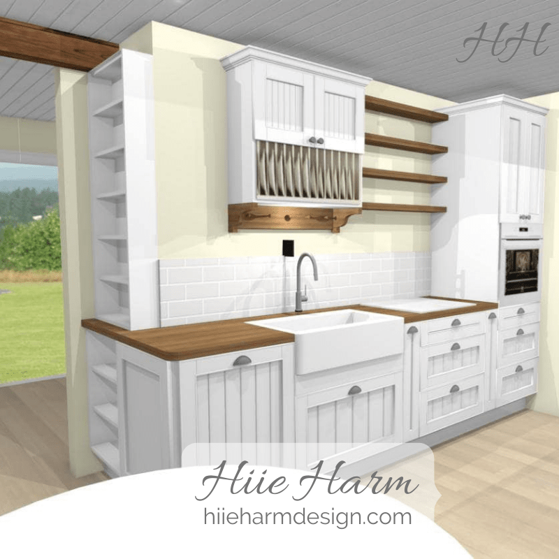
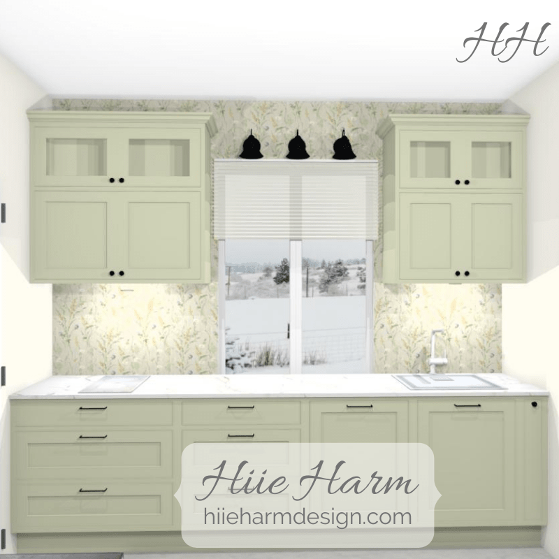
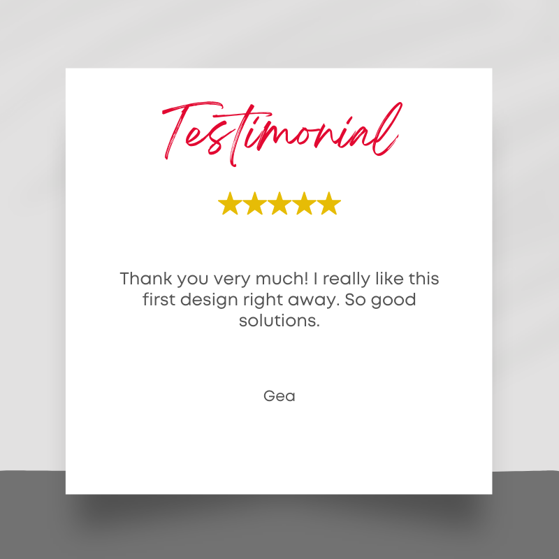
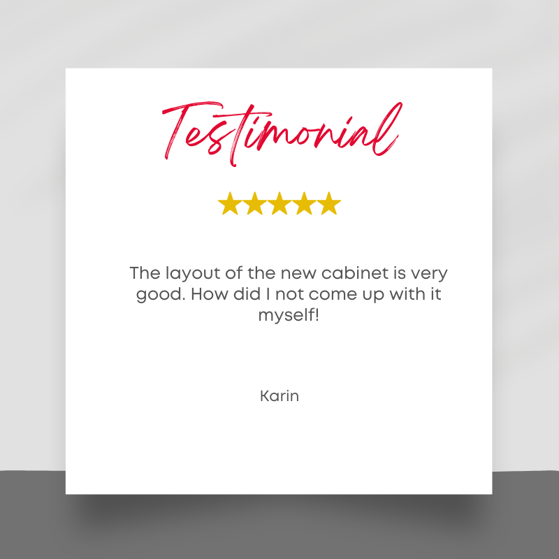
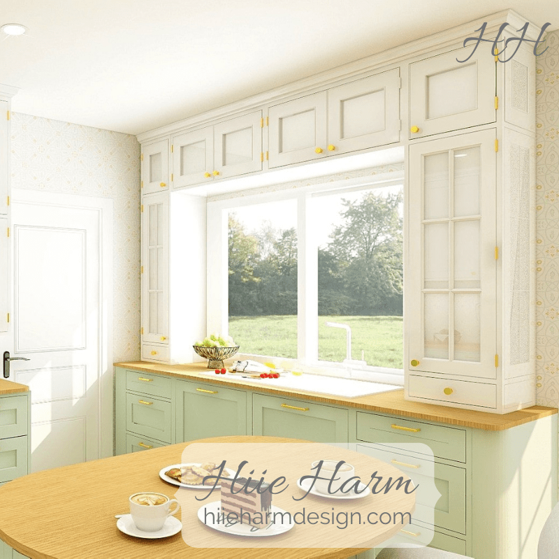
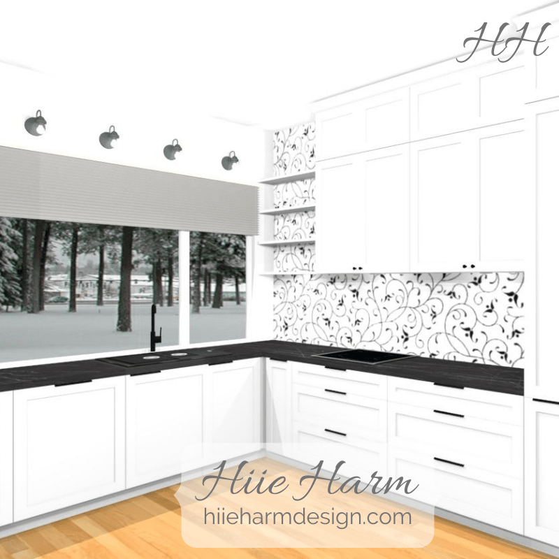
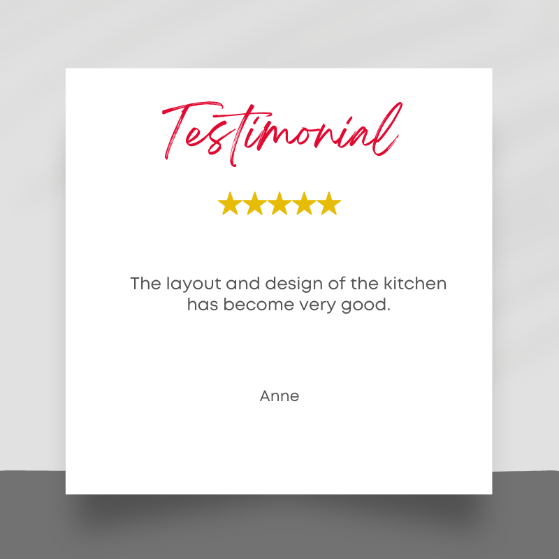
Satisfied clients
Creative Projects
Cup of coffee
Gallery 3 & Feedback
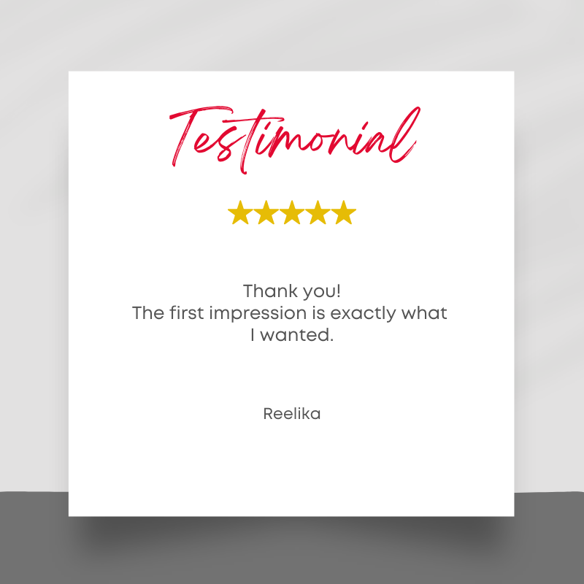
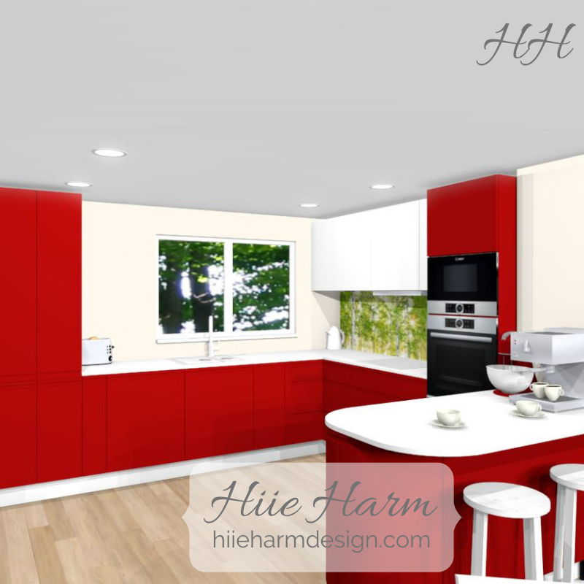
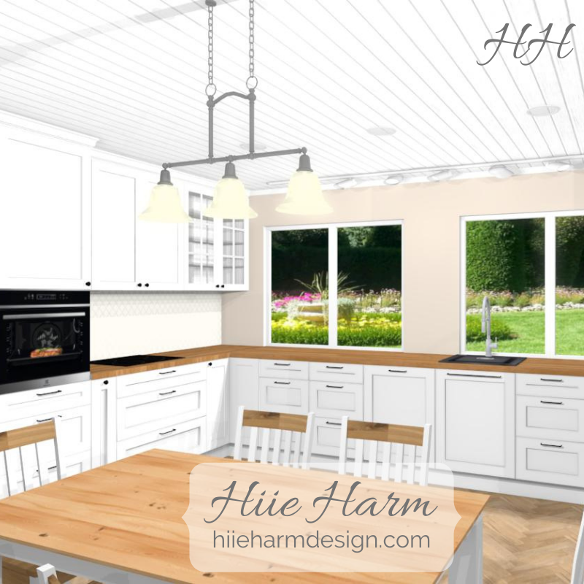
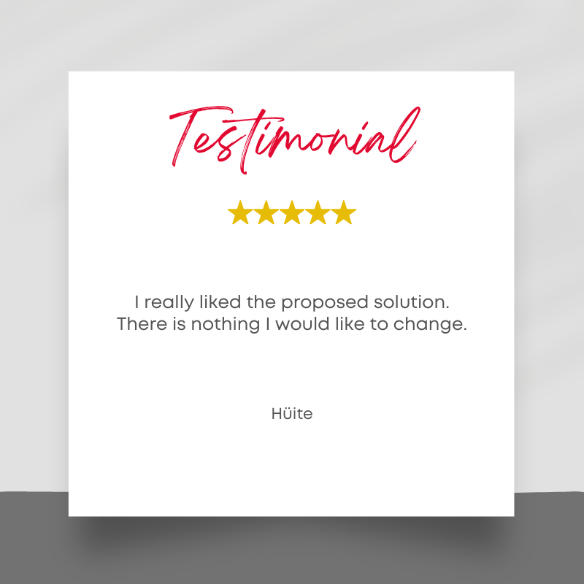
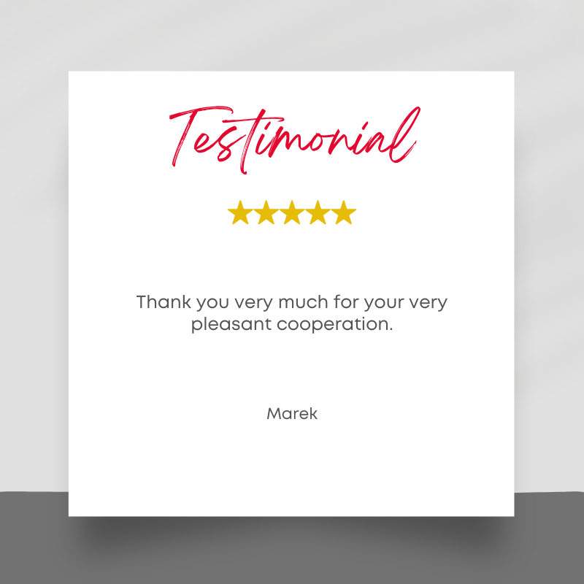
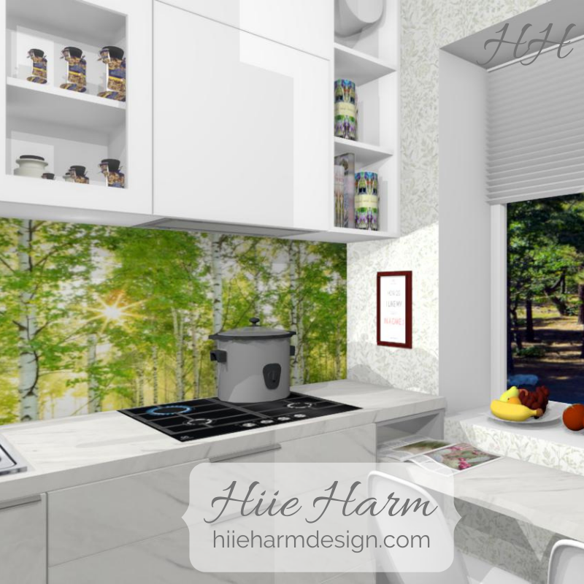
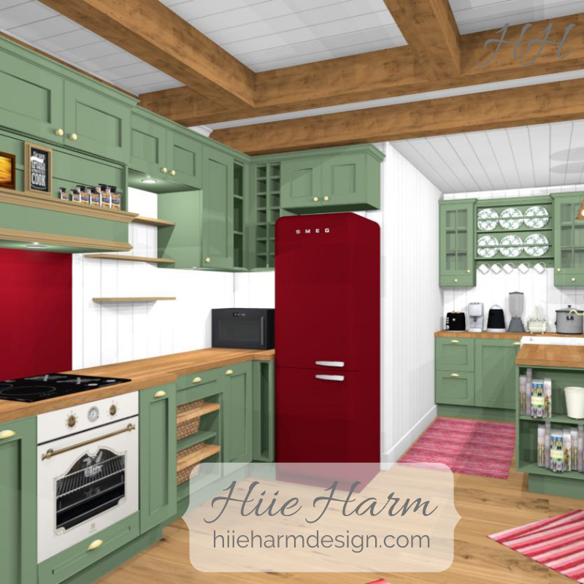
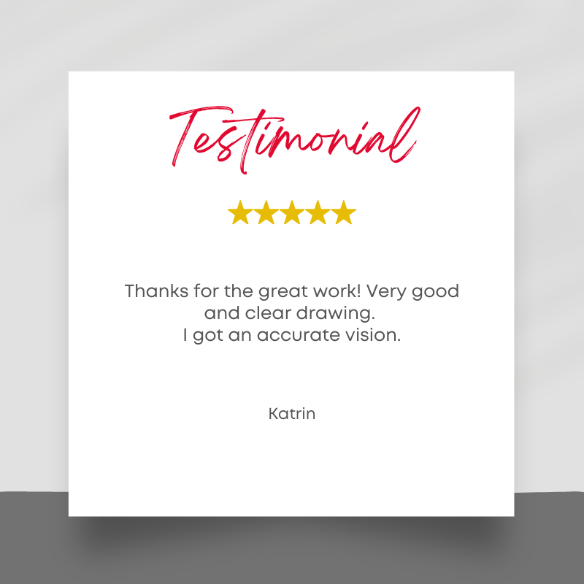
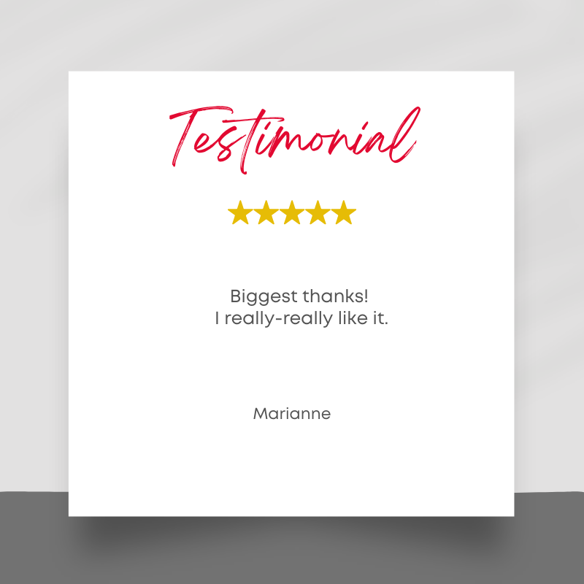
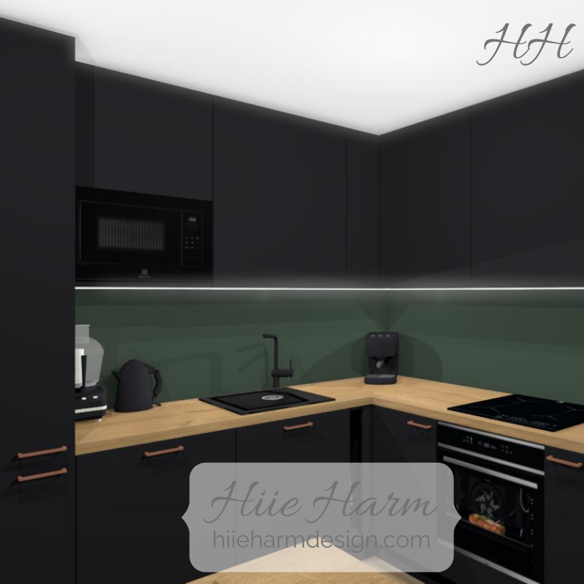
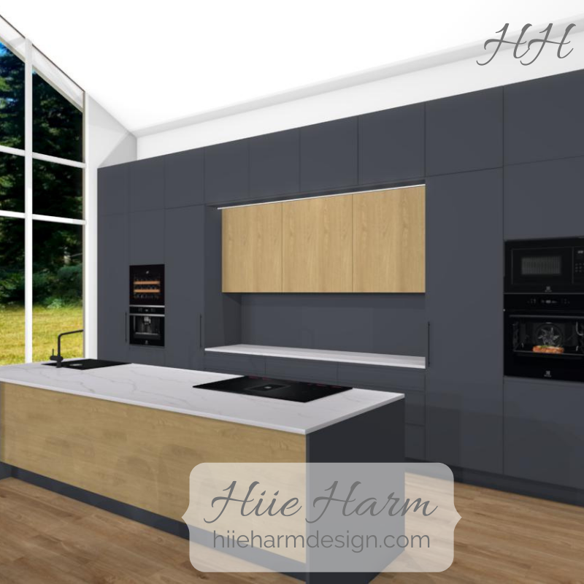
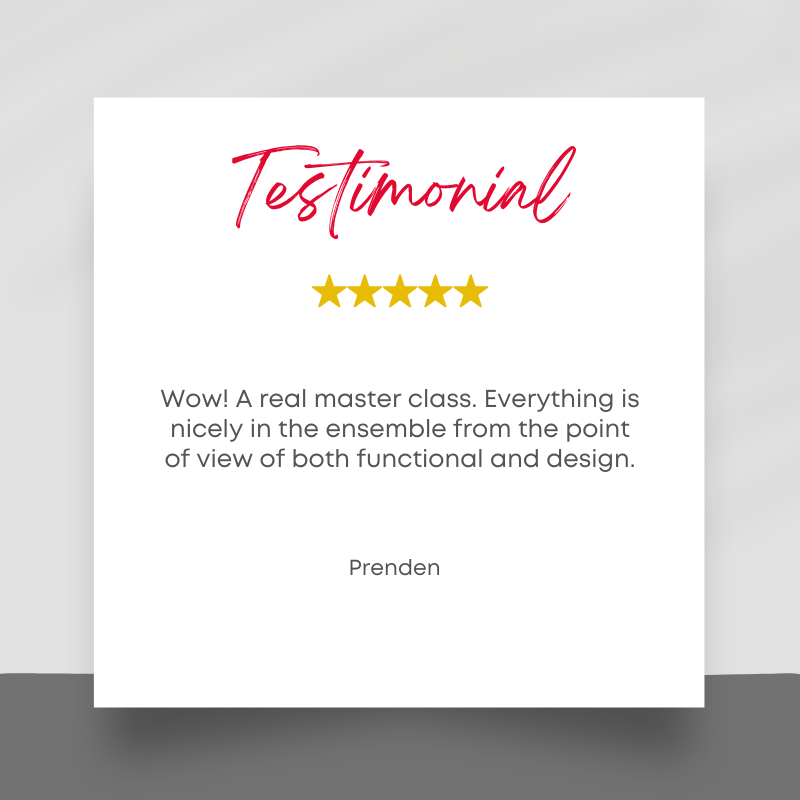
Book Your time
Testimonials
Choose Your Perfect Service
Small
This is for kitchens under 10 m², with no kitchen island. Suitable for one-wall, L-shaped, or gallery layouts.
Medium
The Medium package is designed for kitchens between 10 and 15 m², typically in L-, U-, or G-shaped layouts.
Large
The Large package is designed for kitchens over 15 m², featuring a kitchen island and plenty of details.
Everything is included: Floor Plan, Elevation, 3D Renderings and 360 Panorama.
Gallery 4 & Feedback
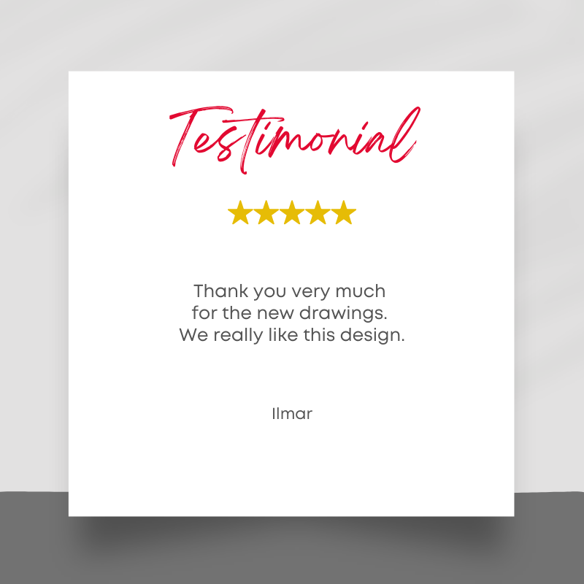
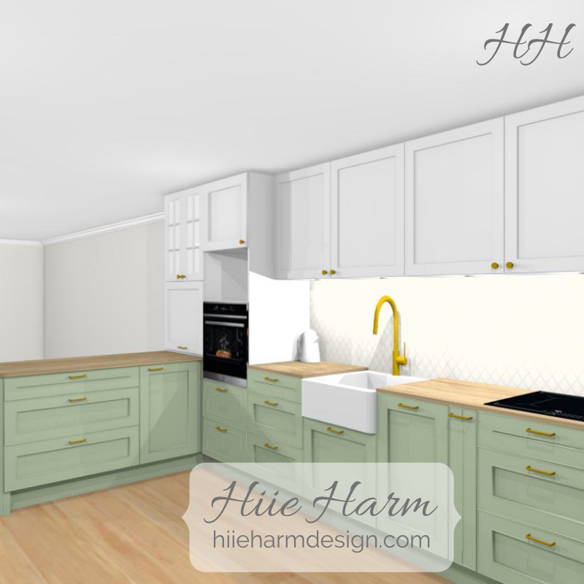
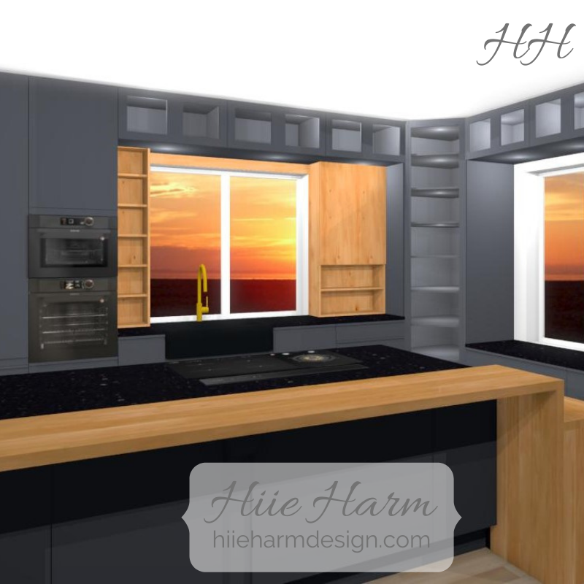
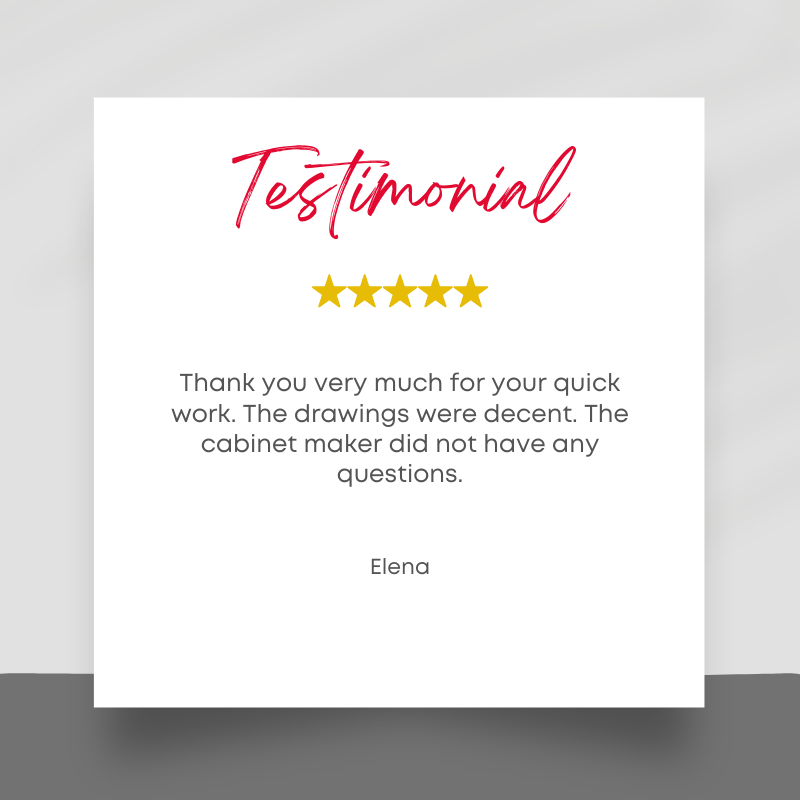
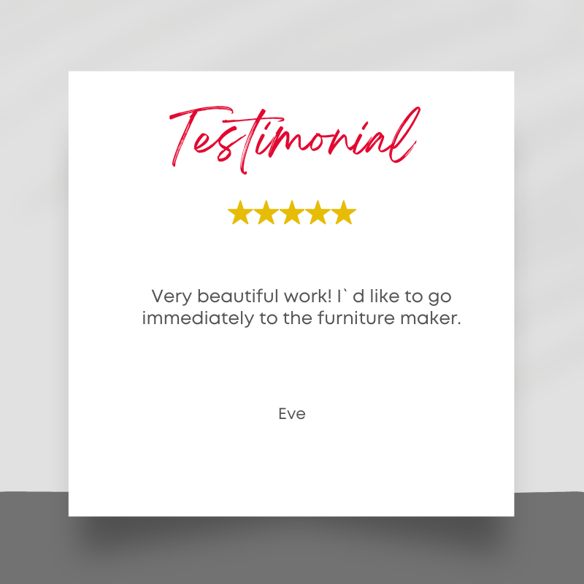
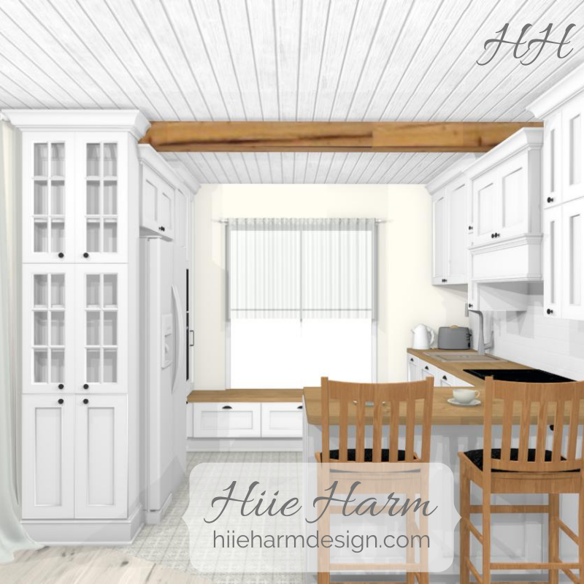
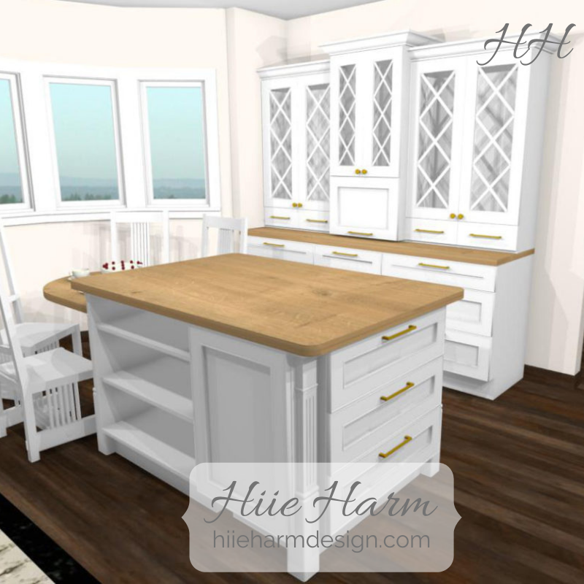
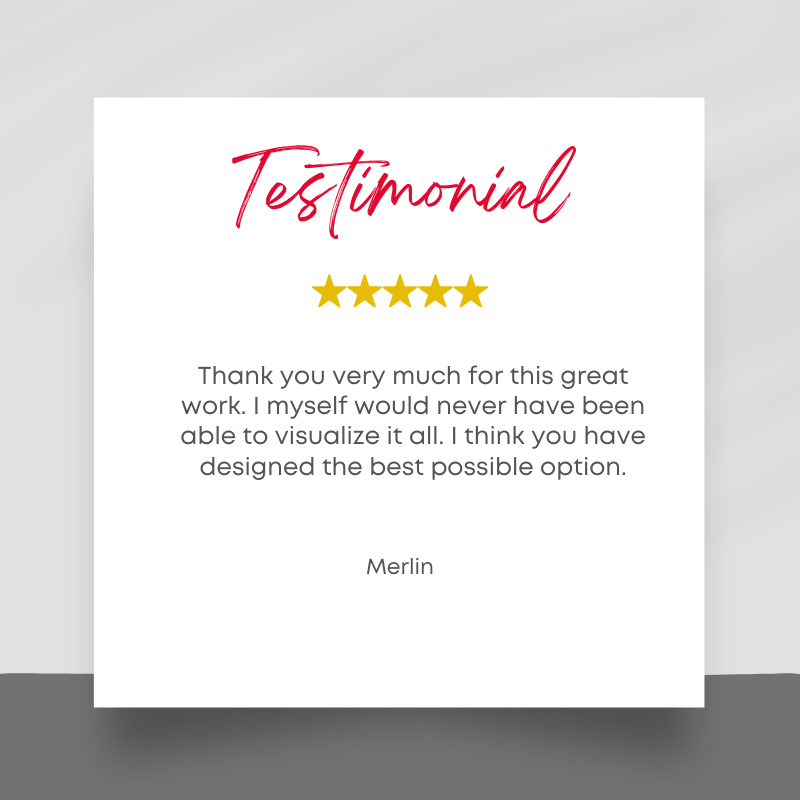
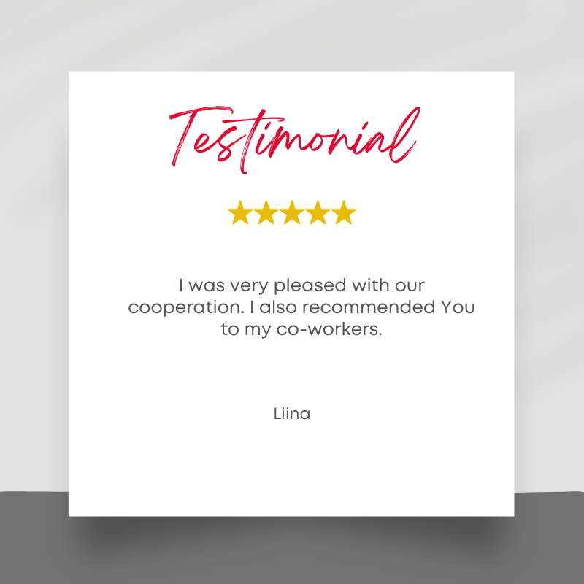
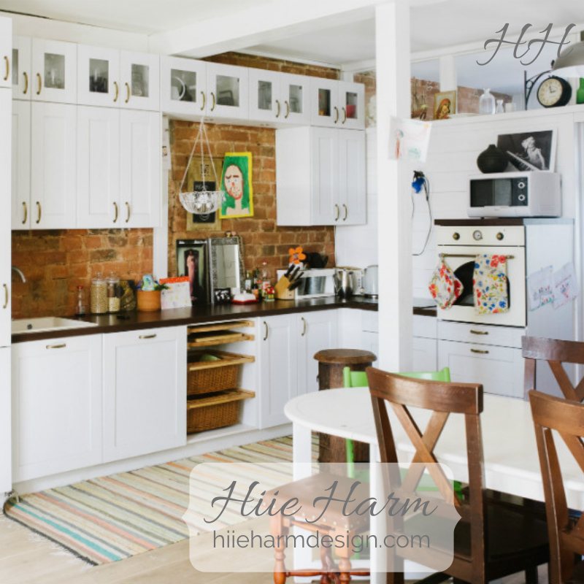
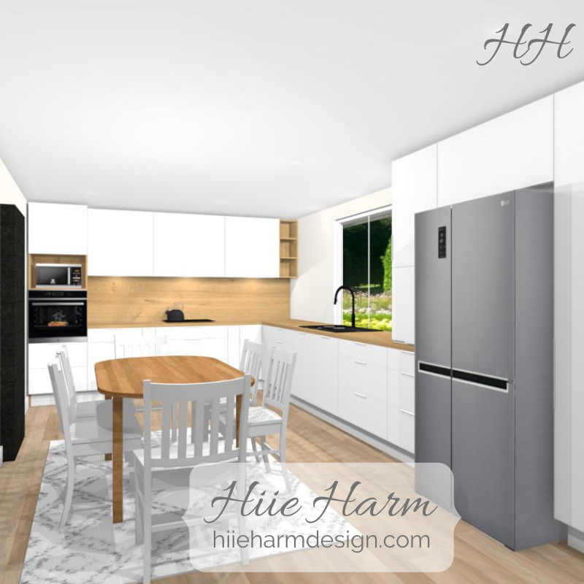
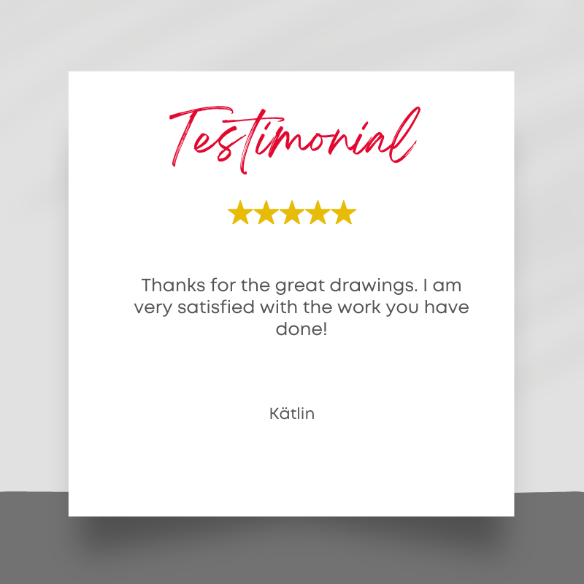
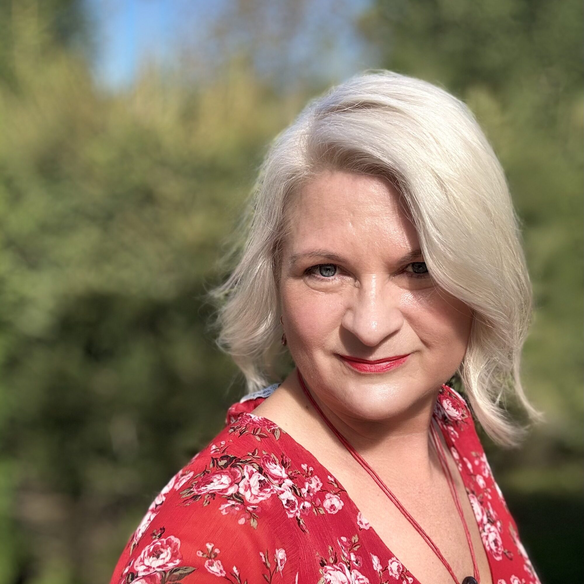
Let me assist you in creating your ideal kitchen design.
Email: Hiie@Hiieharmdesign.com
Phone: +372 5648 3624 (Time zone UTC, M-F working times ONLY)
Tallinn, Estonia



