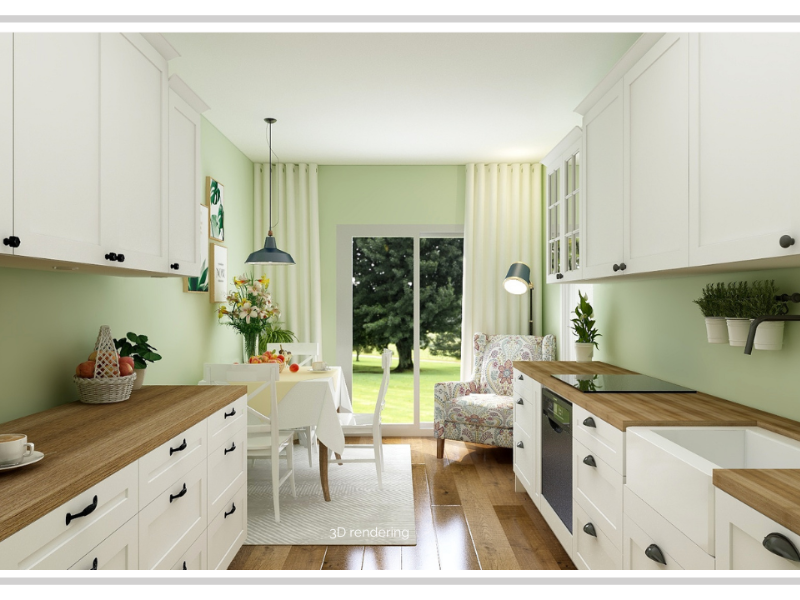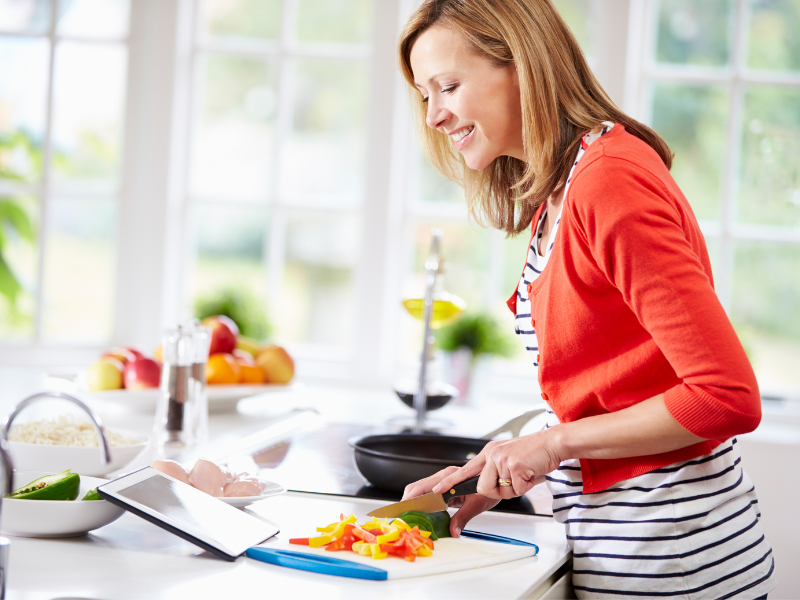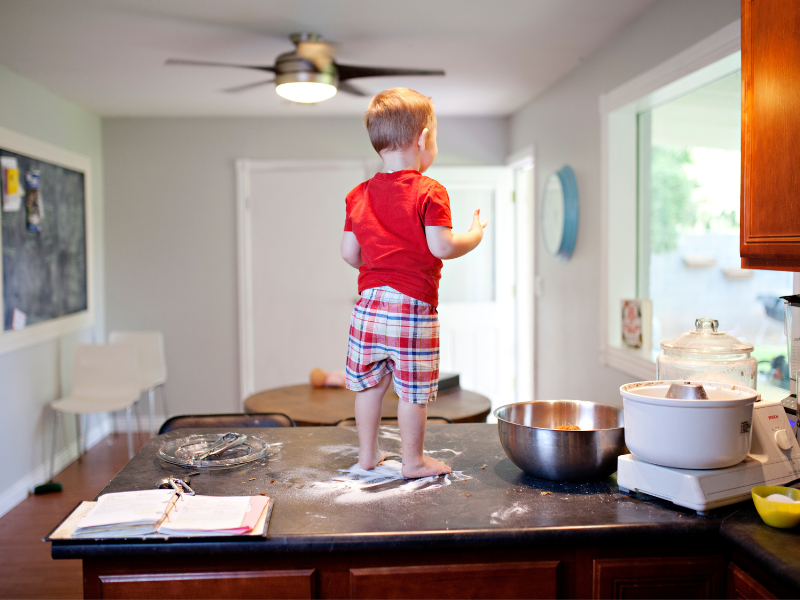05 Apr Creating an Efficient Kitchen Workflow: Tips for Your Layout
A kitchen is not just a place where we prepare food; it’s the heart of our home. It’s where we gather with our family and friends to share meals and create memories. As such, it’s essential to have an efficient kitchen layout that maximizes the space and makes it easy to move around. In this blog post, we’ll share tips for creating an efficient kitchen workflow and improving your kitchen layout.
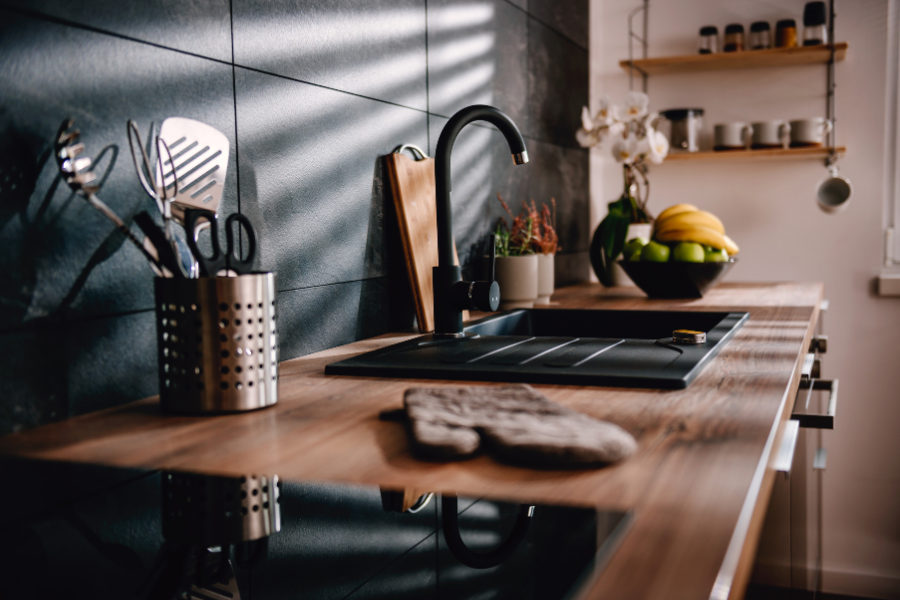
Consider the Work Triangle
The work triangle is a concept that describes the three main work areas in a kitchen: the sink, stove, and refrigerator. These three areas should be arranged in a triangle, with each side measuring between four and nine feet. This layout allows for efficient movement between the three work areas and reduces the number of steps you need to take to prepare a meal.
Plan Your Layout with Zones
Another way to create an efficient kitchen workflow is to plan your layout with zones. Group together all the items you use for a specific task, such as baking or preparing vegetables, and store them in the same area. This layout ensures that you have everything you need within reach and reduces the amount of time you spend searching for utensils or ingredients.
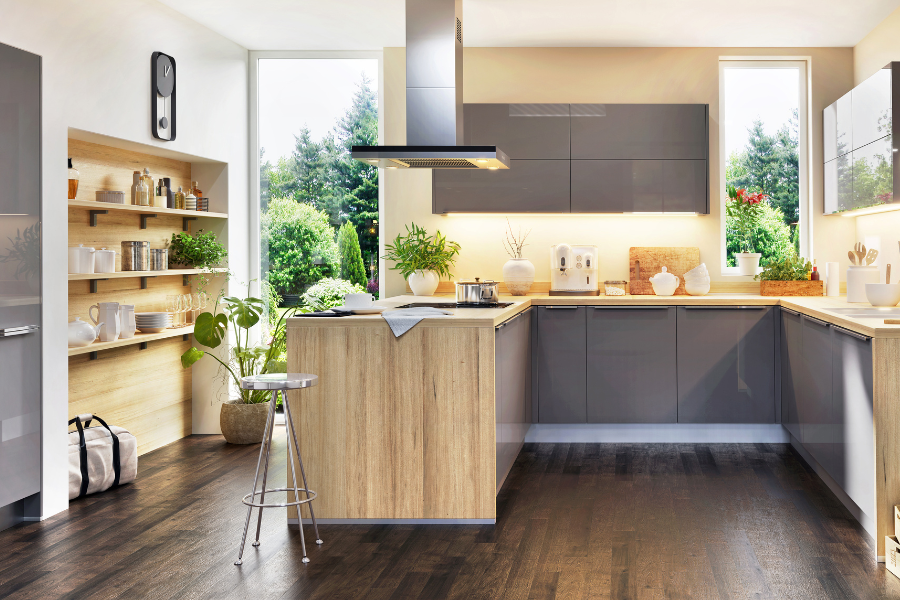
Keep the Sink Close to the Dishwasher
If you have a dishwasher, it’s a good idea to keep the sink close by. This layout makes it easy to rinse dishes and load them directly into the dishwasher, reducing the amount of time you spend cleaning up. You can also consider installing a double sink with a garbage disposal to make meal prep and clean-up even more efficient.
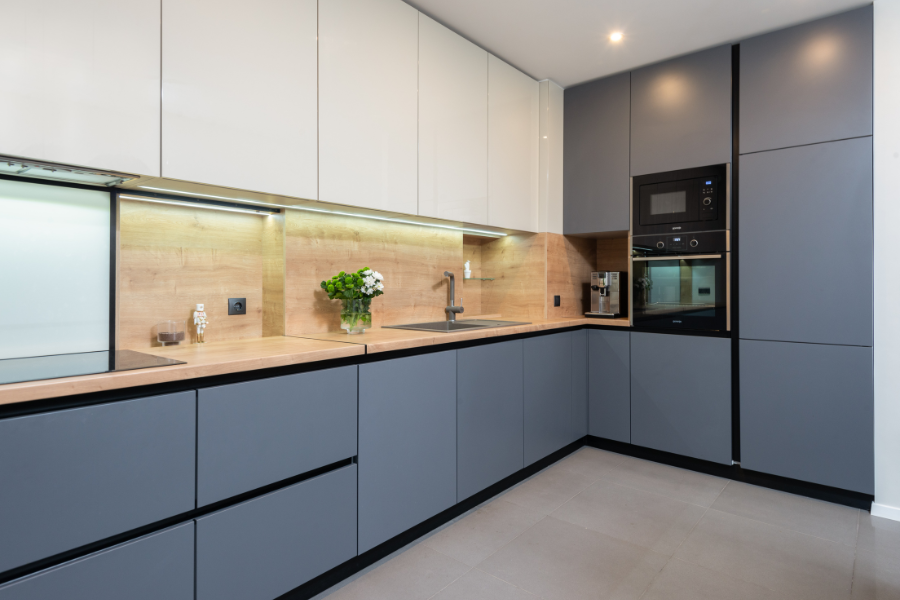
Use Pull-Out Shelves and Drawers
One of the best ways to maximize space in your kitchen is to use pull-out shelves and drawers. These features allow you to access items at the back of your cabinets without having to move everything in front. You can also use drawer dividers to keep utensils and tools organized and within reach.
Install a Pot Filler
If you love to cook, a pot filler is an excellent addition to your kitchen layout. This feature is installed above the stove and allows you to fill large pots and pans without having to carry them across the kitchen. It saves time and reduces the risk of spills or accidents.
Incorporate a Kitchen Island
A kitchen island is a versatile feature that can serve as an additional workspace, storage area, or seating. It’s an excellent addition to a large kitchen and can be customized to fit your needs. You can install a sink, cooktop, or additional storage space, depending on your preferences.
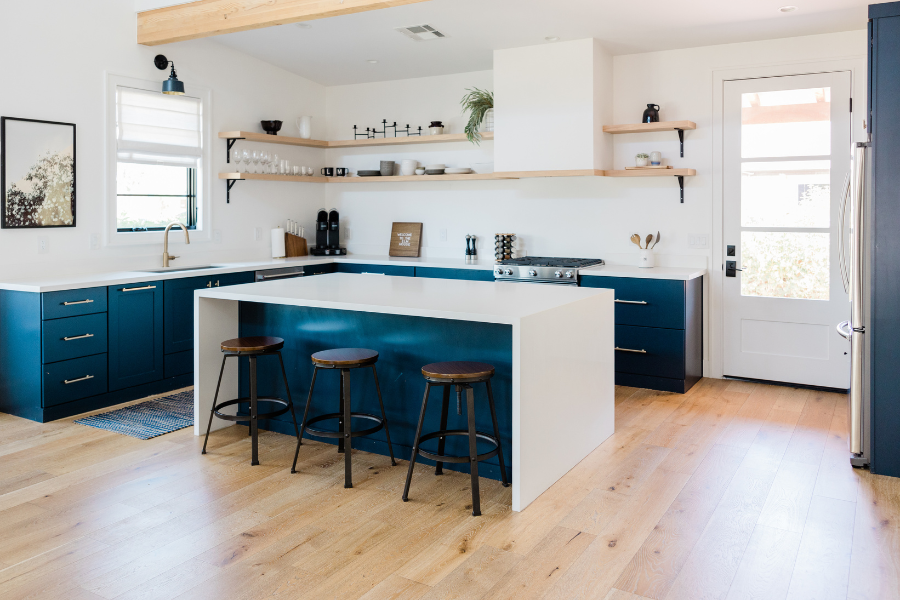
Don’t Neglect Lighting
Good lighting is essential for an efficient kitchen workflow. Install task lighting above the sink, stove, and work areas to ensure that you have sufficient light to prepare meals. You can also install dimmer switches to adjust the lighting according to your needs.
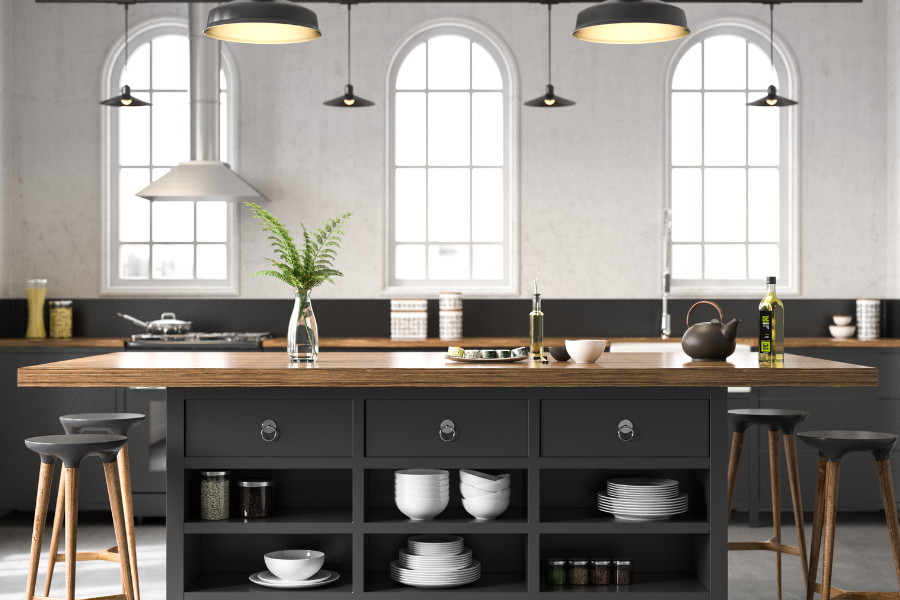
Consider the Height of Your Countertops
The height of your countertops can have a significant impact on your kitchen workflow. If you’re taller or shorter than average, consider customizing the height of your countertops to fit your needs. This layout ensures that you’re comfortable while preparing meals and reduces the risk of back pain or strain.
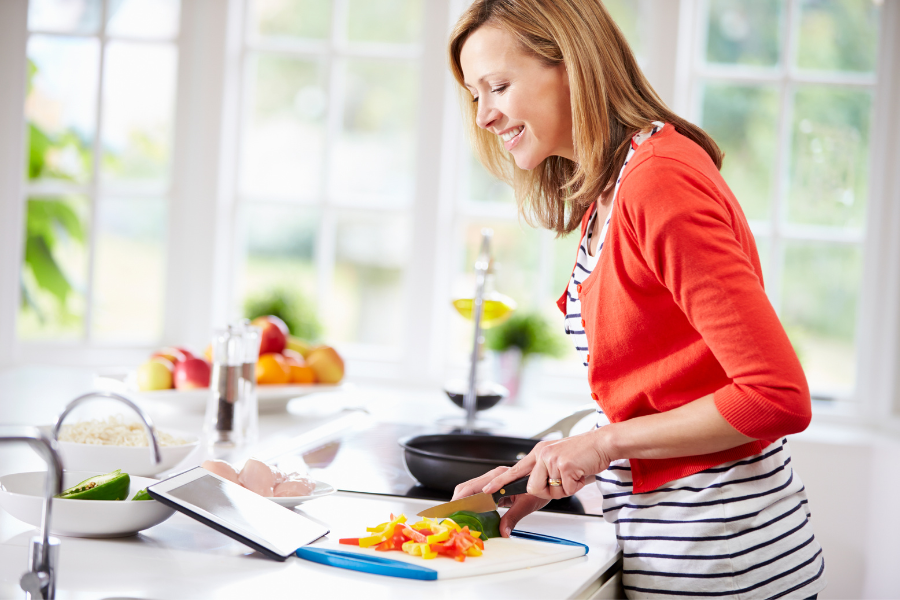
Use Open Shelving
Open shelving is a popular trend in modern kitchens and can be an excellent way to create an efficient kitchen workflow. It allows you to access items easily and adds a decorative touch to your kitchen. You can use open shelving to display your favorite dishes or store frequently used items within reach.
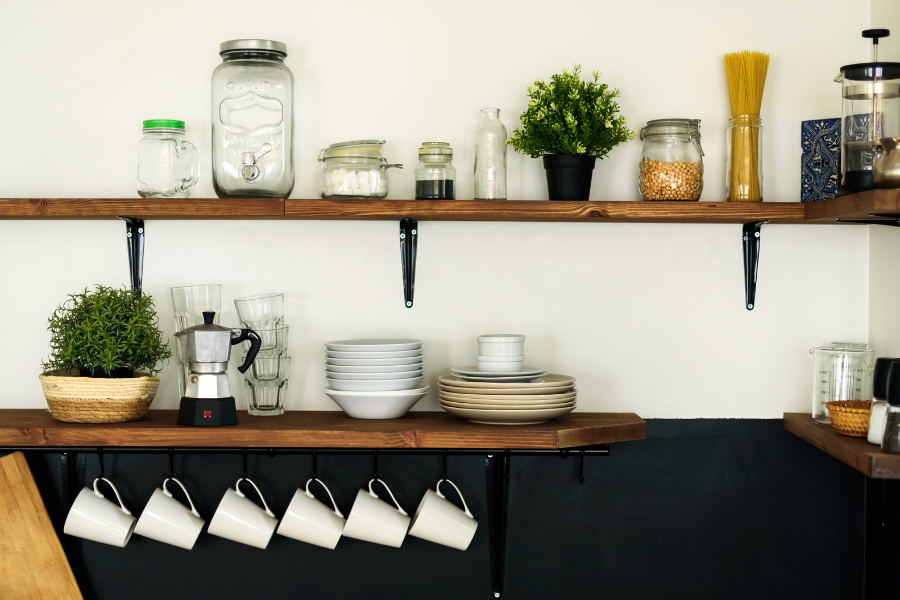
In conclusion
In conclusion, an efficient kitchen workflow is essential for any home cook. By considering the work triangle, planning your layout with zones, and incorporating features like pull-out shelves, pot fillers, and kitchen islands, you can create a kitchen that maximizes space and minimizes the time you spend preparing meals.
Don’t neglect lighting, countertop height, and the use of open shelving to make your kitchen even more efficient. With these tips in mind, you can create a kitchen layout that suits your needs and makes meal prep a breeze.
Remember that the key to an efficient kitchen workflow is to plan your layout based on your needs and preferences. Take the time to think about how you use your kitchen and what features would make meal prep and clean-up more manageable. Consider working with a professional kitchen designer or contractor to help you create the perfect layout for your home.
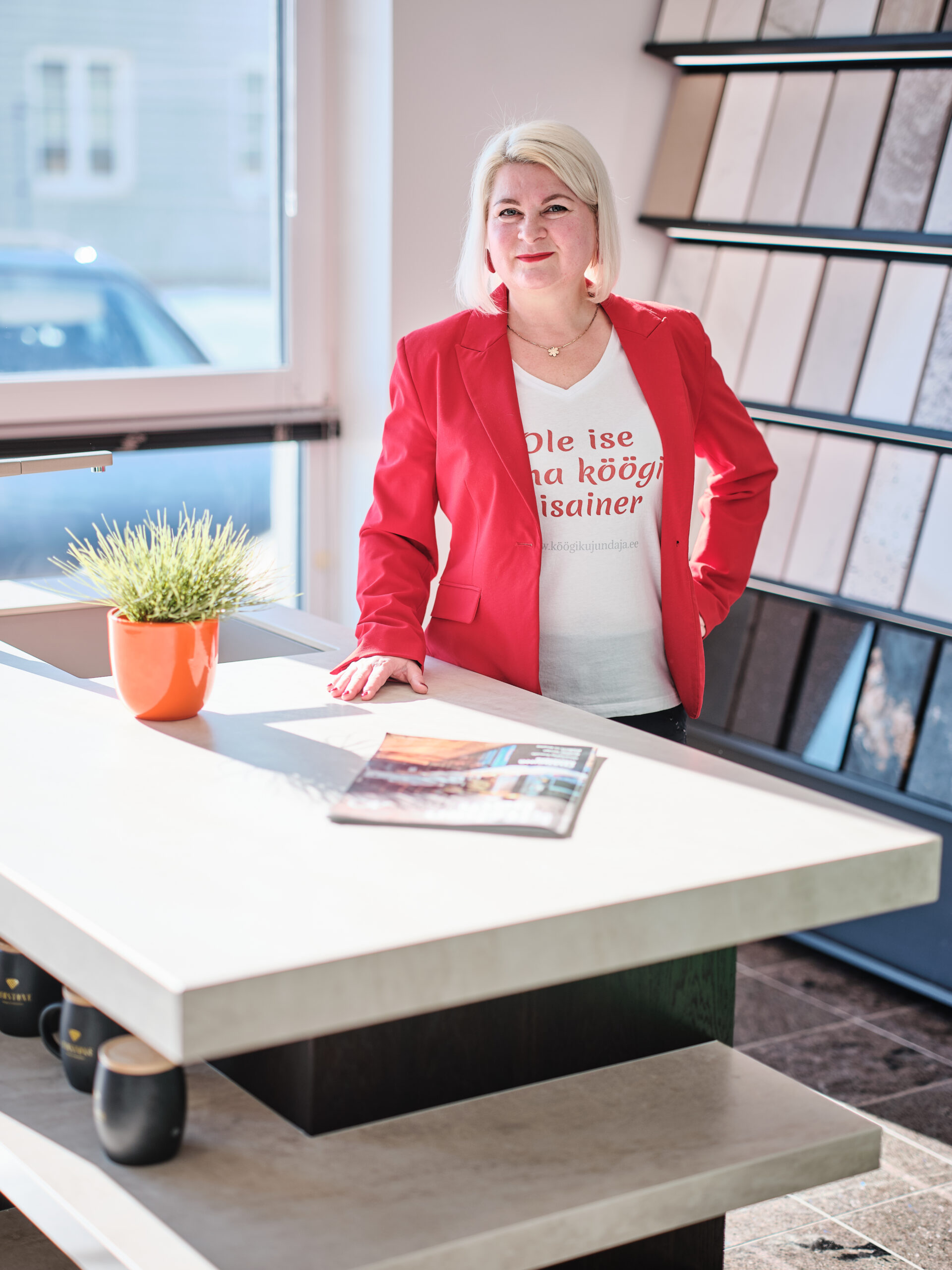
In addition to creating an efficient kitchen workflow, it’s also important to maintain your kitchen and keep it organized. Make sure to clean up as you go and put everything back in its place when you’re done using it. A cluttered and disorganized kitchen can quickly become a hindrance to an efficient workflow.
In conclusion, creating an efficient kitchen workflow is all about maximizing space, reducing the number of steps you take, and keeping everything within reach. By considering the work triangle, planning your layout with zones, and incorporating features like pull-out shelves and kitchen islands, you can create a kitchen that makes meal prep and clean-up easier and more enjoyable. With a little planning and organization, your kitchen can become the heart of your home and a place where you love to spend time with family and friends.
Overview of Kitchen Layouts: Which One is Your Favorite?
The kitchen is often the heart of a home, where we cook, eat, and socialize...
Creating an Efficient Kitchen Workflow: Tips for Your Layout
A kitchen is not just a place where we prepare food; it's the heart of our ...
Kitchen island: is it a dream solution or not so useful in practice?
Kitchen islands have become a popular feature in modern kitchens. They offe...



