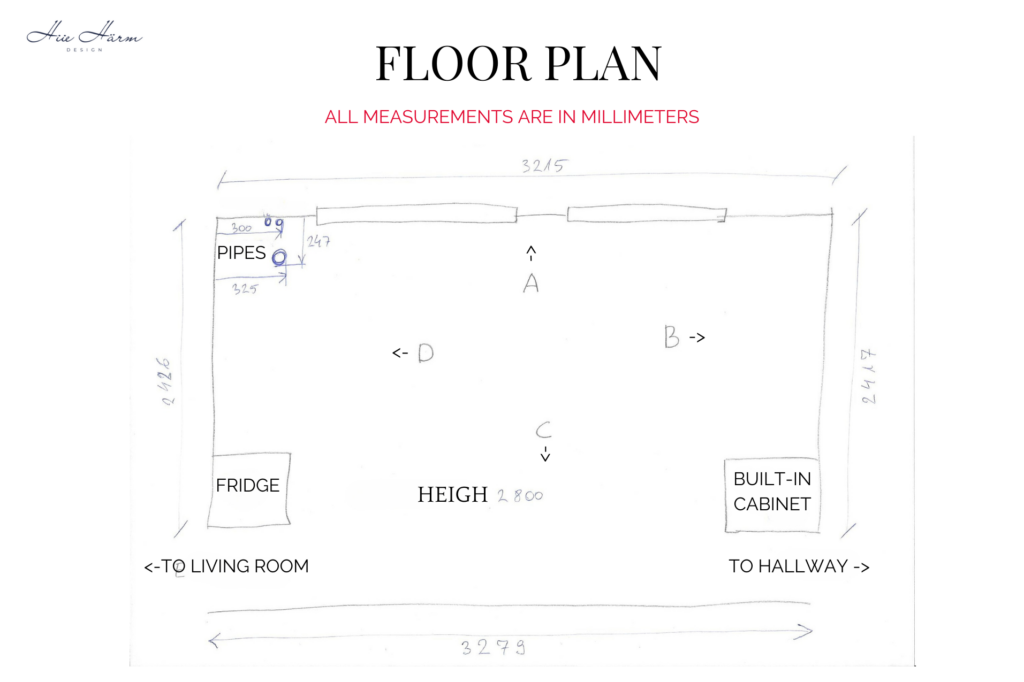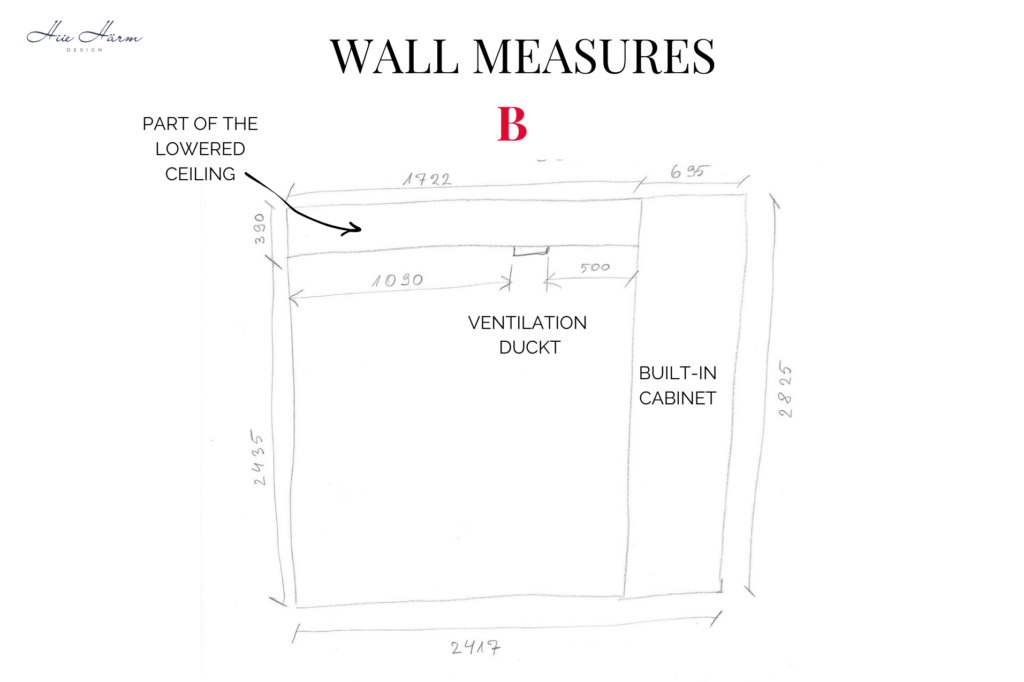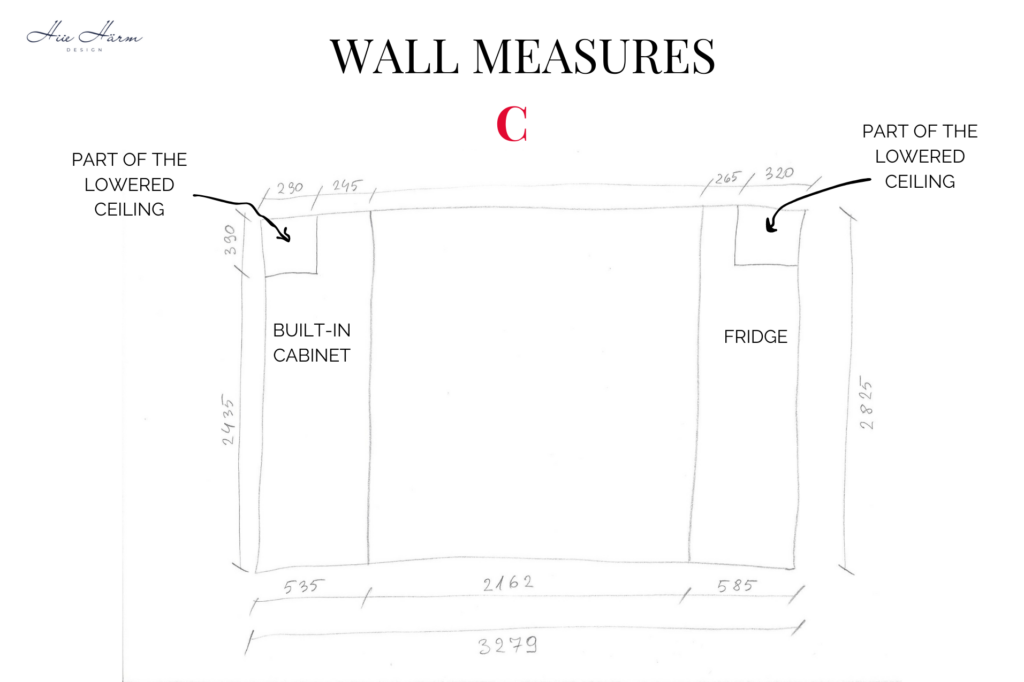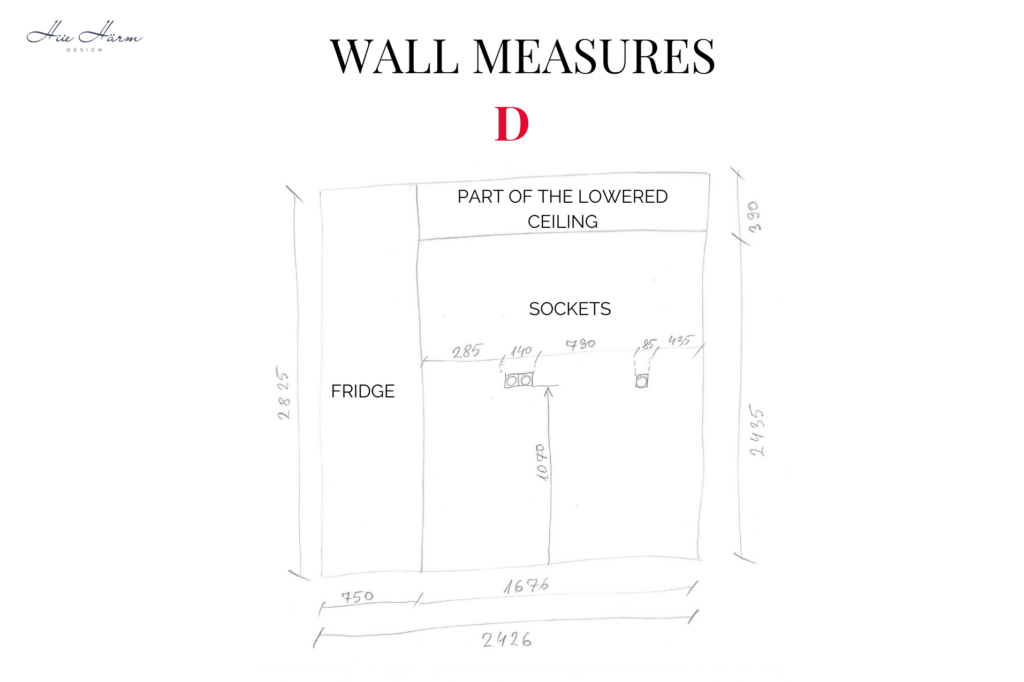1. Gather your tools: You’ll need a tape measure, paper, pencil, and a ruler. A laser distance measurer can also be helpful.
2. Draw a rough layout of your kitchen: Sketch out the general shape of the room, including all walls, windows, and doors. It doesn’t need to be perfect, just a rough outline.
3. Measure the walls: Measure the length of each wall from corner to corner, and write down the measurements on your sketch.
4. Measure doors and windows:
- Measure the width and height of each door and window.
- Note the distance from the edges of the door or window to the adjacent walls.
- Measure from the floor to the bottom of each window and from the ceiling to the top.
5. Measure the ceiling height: Measure from the floor to the ceiling at several points to account for any variations.
6. Include fixed elements: Note the locations and dimensions of any fixed features like radiators, pipes, electrical outlets, switches, or ventilation ducts.
7. Double-check your measurements: Go over all your measurements a second time to ensure accuracy.
8. Take photos: Take pictures from each wall, just as you did when taking the measurements. This will provide visual references for the layout.
9. IF YOU WANT – Draw the plan to scale: Use the measurements to create a detailed, to-scale drawing of your kitchen layout. For example, 1 cm on paper could represent 200 mm in reality.







