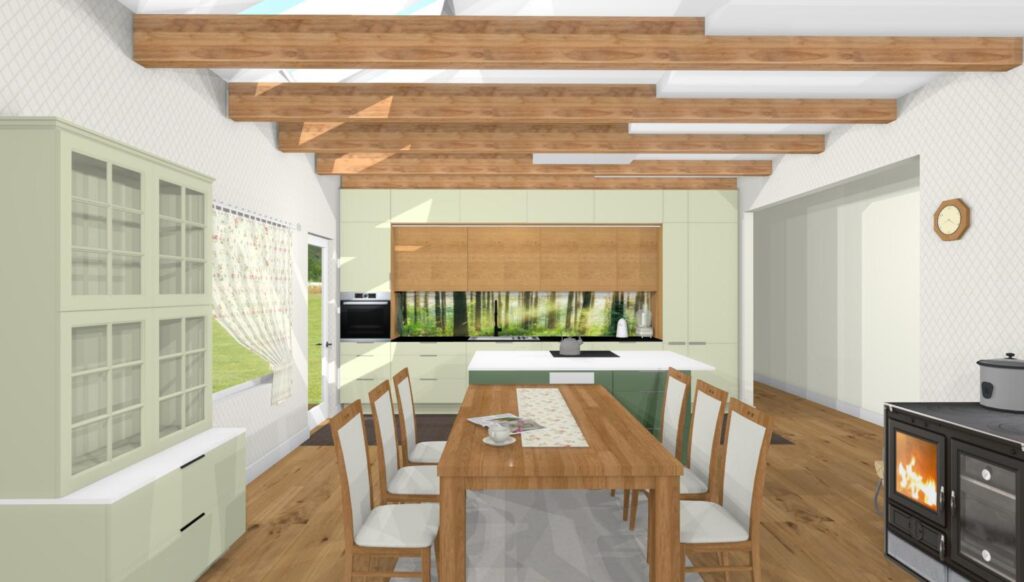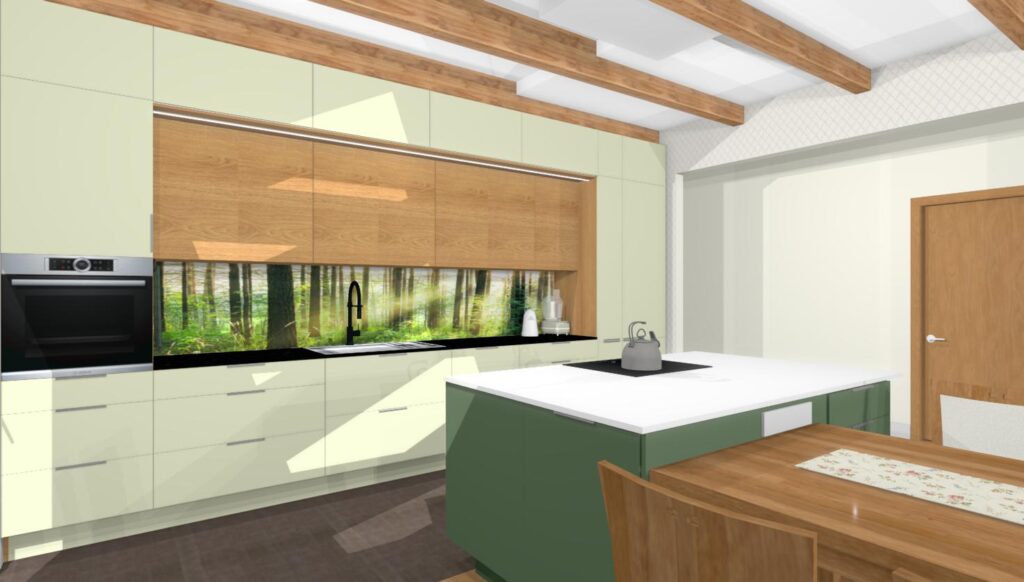LARGE Package
This is a professional, virtual design process,
allowing clients to install their kitchens on their own terms and timelines.
E-Design offers a more affordable solution for those looking to create their dream kitchen.
The Large package is designed for kitchens over 15 m²,
featuring a kitchen island and plenty of details.
Package Includes:
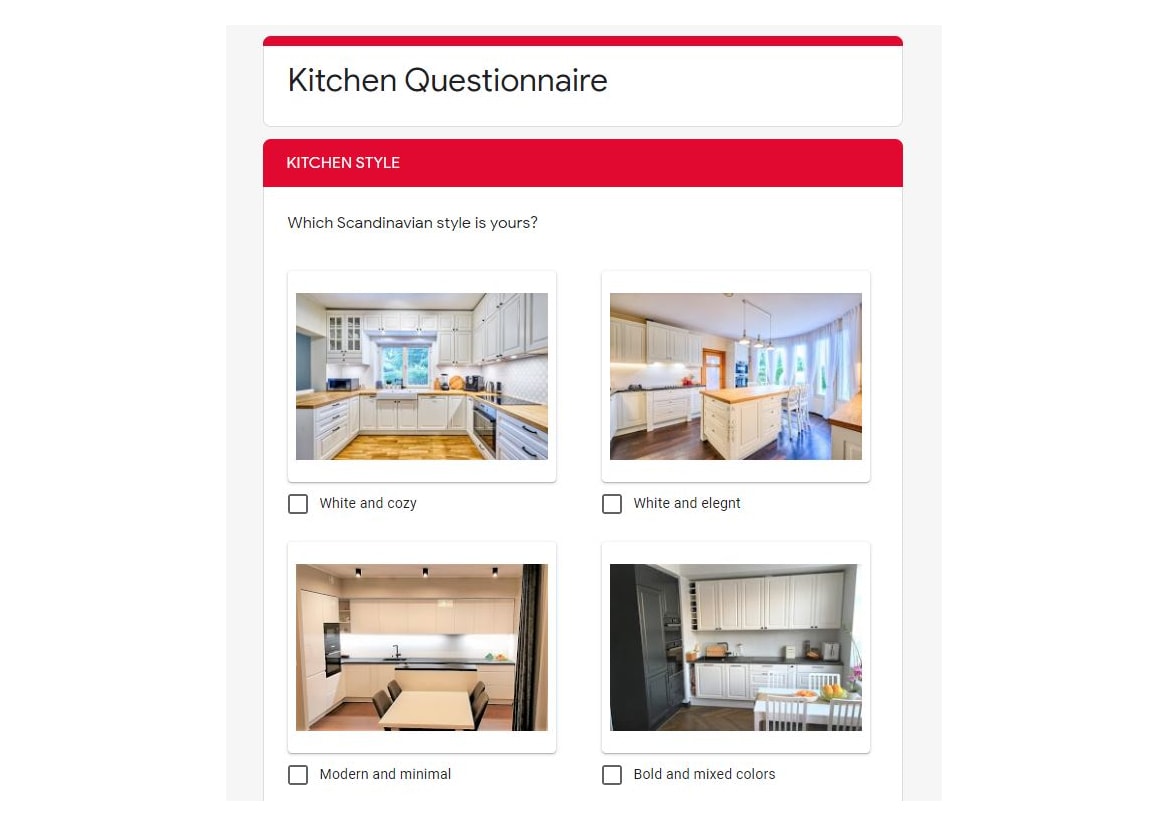
Questionnaire
My personalized questionnaire will help you identify and prioritize your wants and needs for the perfect kitchen.
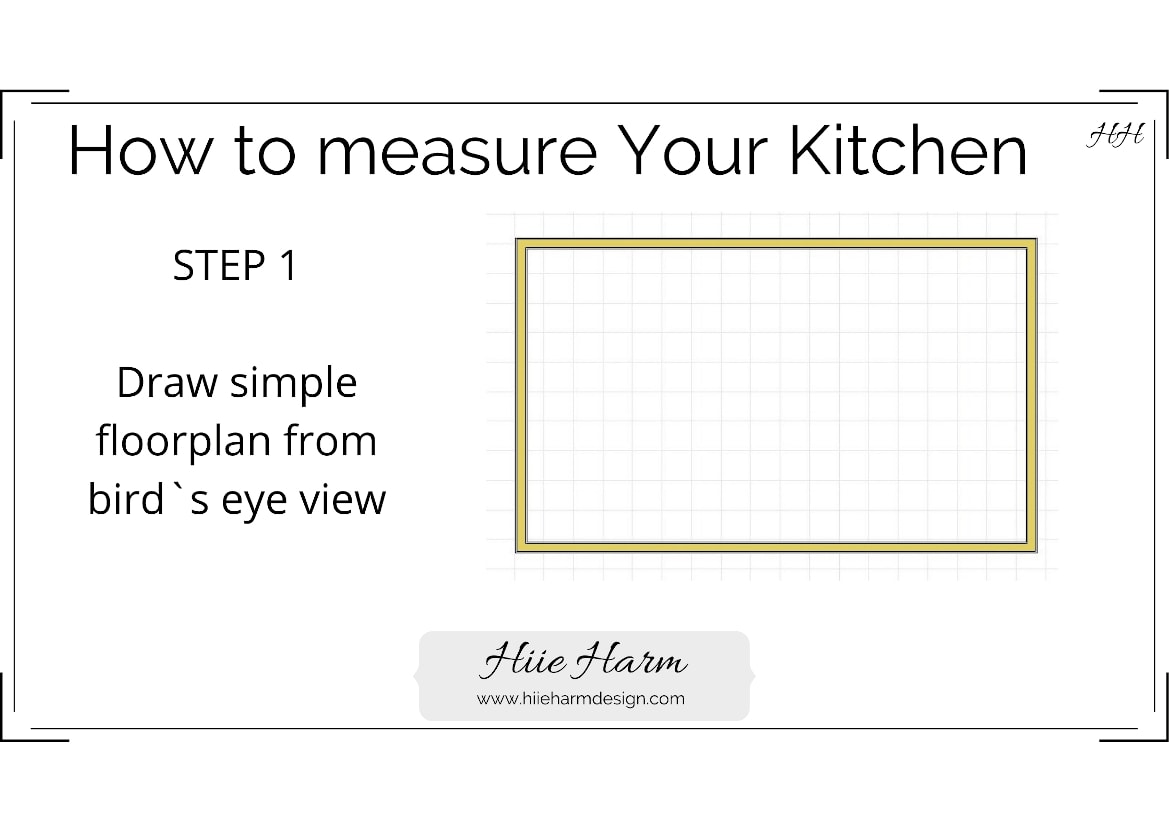
How to Measure Guide
I will guide you step-by-step on how to accurately measure your kitchen.
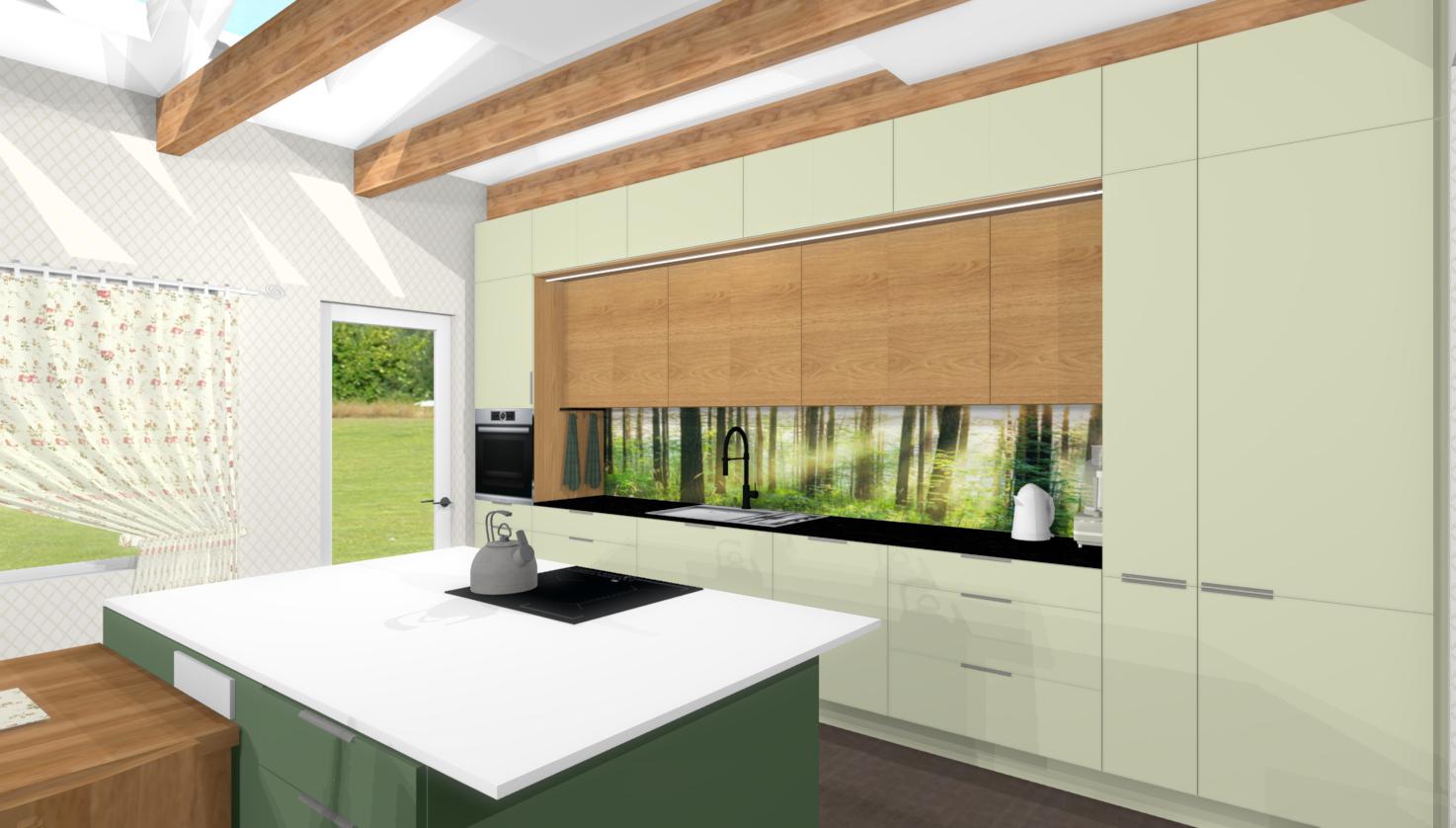
3D renderings
3D views from multiple angles.
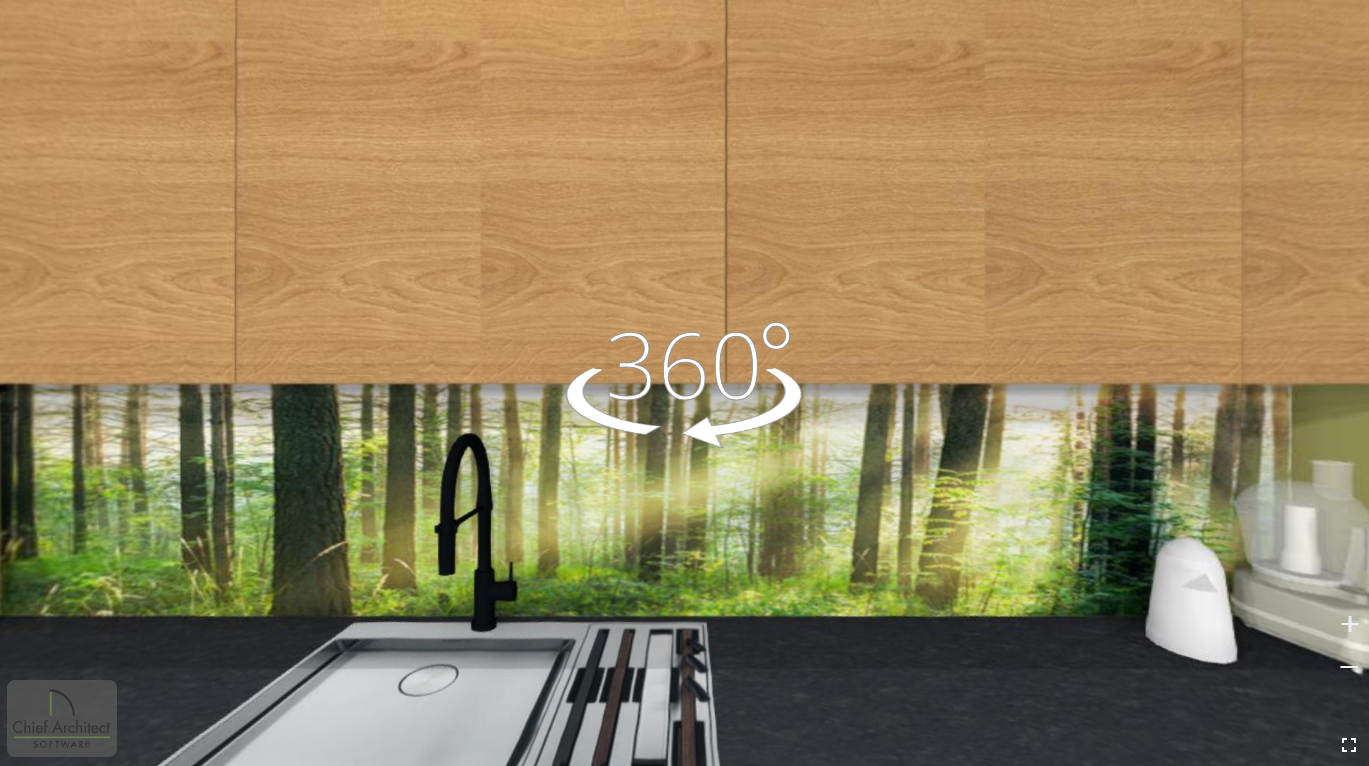
360 Panorama
Access your personal Kitchen Panorama, allowing you to view your kitchen from multiple angles.
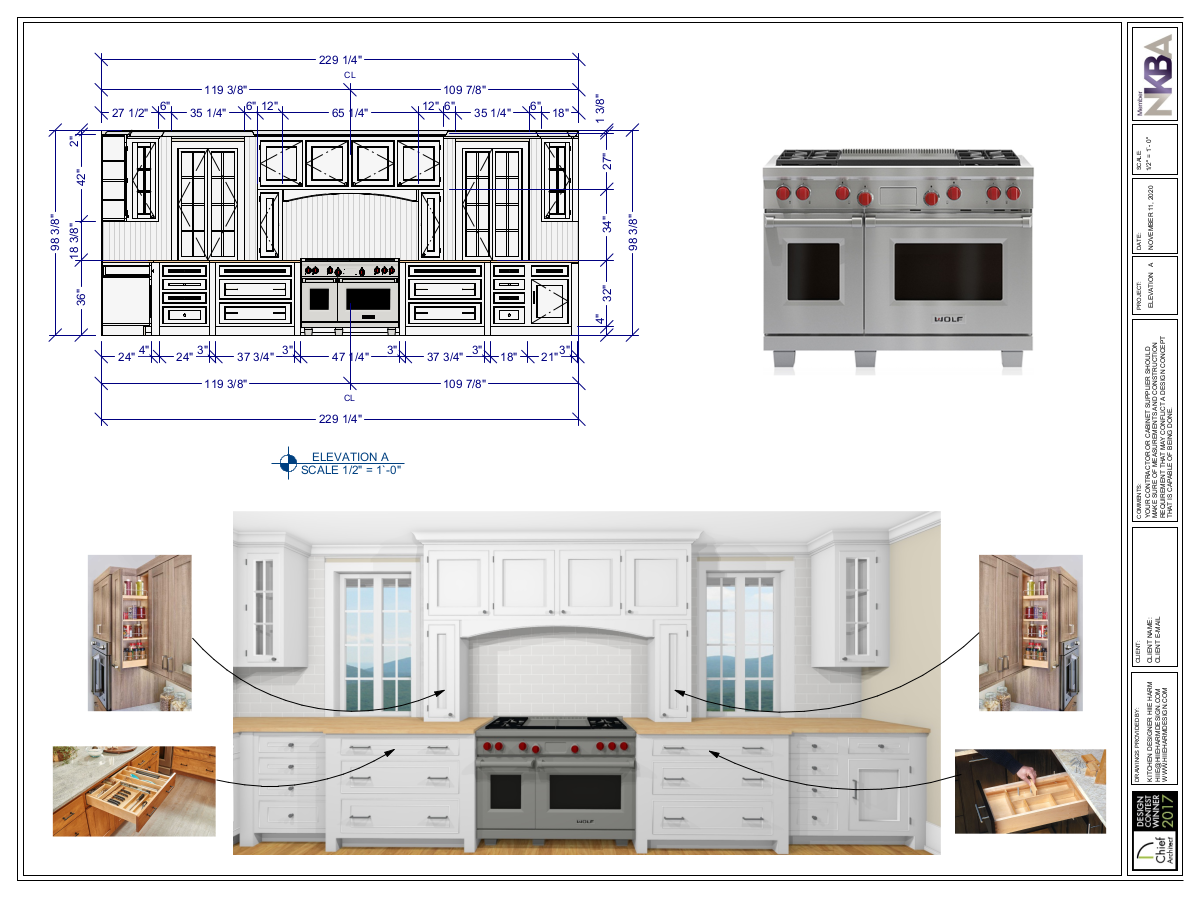
Elevations
Elevation drawings with precise measurements.
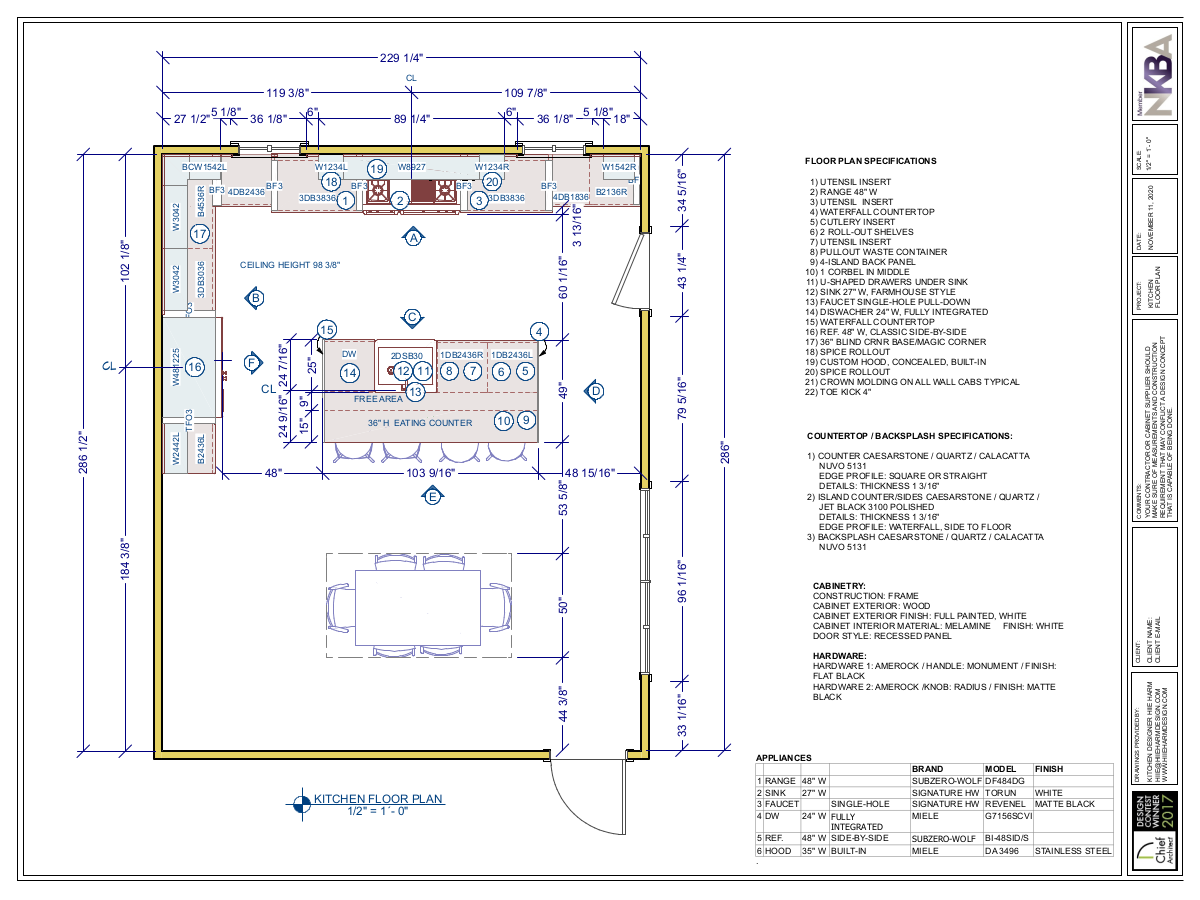
Floor plan
1 Detailed Floor Plan with comprehensive information.
Note: This service applies only to existing rooms.
It does not include layout planning for structural changes, such as removing walls, and does not provide cabinet drawings for your cabinet maker.
Price: 995 € for LARGE kitchen
The estimated design time is 3-6 weeks from start to finish,
depending on the level of collaboration.
Feedback
You will receive a complete package that your contractor or cabinet supplier can work with. They should verify measurements and ensure that construction requirements align with the design concept.
Take a look at our other packages as well
Small
This is for kitchens under 10 m², with no kitchen island. Suitable for one-wall, L-shaped, or gallery layouts.
Medium
The Medium package is designed for kitchens between 10 and 15 m², typically in L-, U-, or G-shaped layouts.
Large
The Large package is designed for kitchens over 15 m², featuring a kitchen island and plenty of details.
Everything is included: Floor Plan, Elevation, 3D Renderings and 360 Panorama.

Hi, I’m Hiie—a remote kitchen designer based in Tallinn, Estonia. I specialize in cozy Scandinavian design with an elegant twist. I believe that a beautiful kitchen not only serves as the heart of every home but also enhances the value of real estate. I hold a bachelor’s degree in Arts and have studied kitchen design at the University of the Arts London. I am a proud member of the National Kitchen and Bath Association (NKBA).
To book your kitchen design, contact me!
Email: Hiie@Hiieharmdesign.com
Phone: +372 5648 3624 (Time zone UTC, working times ONLY)
Tallinn, Estonia



