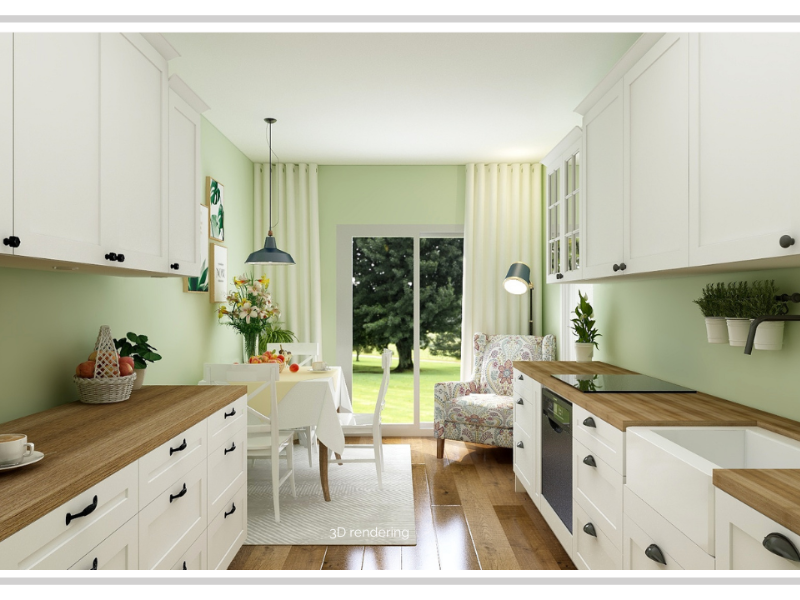14 Apr Overview of Kitchen Layouts: Which One is Your Favorite?
The kitchen is often the heart of a home, where we cook, eat, and socialize. However, when it comes to designing a kitchen, choosing the right layout can make all the difference. The layout of a kitchen should be practical, functional, and aesthetically pleasing, while also reflecting the homeowner’s style and preferences. In this blog post, we will explore some of the best layouts for kitchens.
U-Shaped Layout
The U-shaped kitchen layout is a popular choice for larger kitchens. This layout features three walls of cabinetry and countertops, forming a U shape. This layout provides plenty of storage and counter space, making it ideal for people who love to cook and entertain. The U-shaped kitchen layout also allows for easy traffic flow and ample workspace, making it a great choice for families.
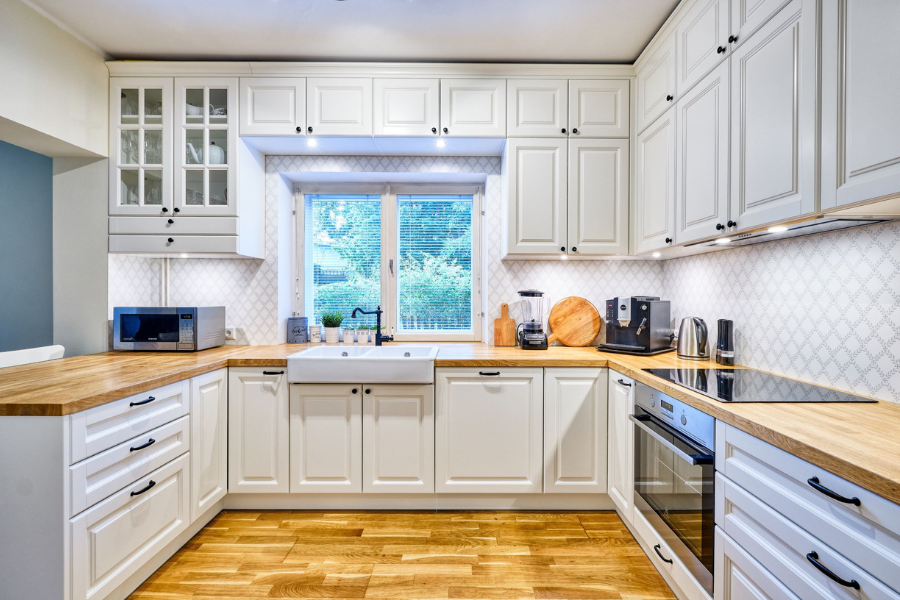
L-Shaped Layout
The L-shaped kitchen layout is another popular option. This layout features two walls of cabinetry and countertops, forming an L shape. This layout is great for smaller kitchens as it maximizes space while providing an open and airy feel. The L-shaped kitchen layout is also a great choice for people who want an open concept kitchen as it allows for easy flow between the kitchen and other living spaces.
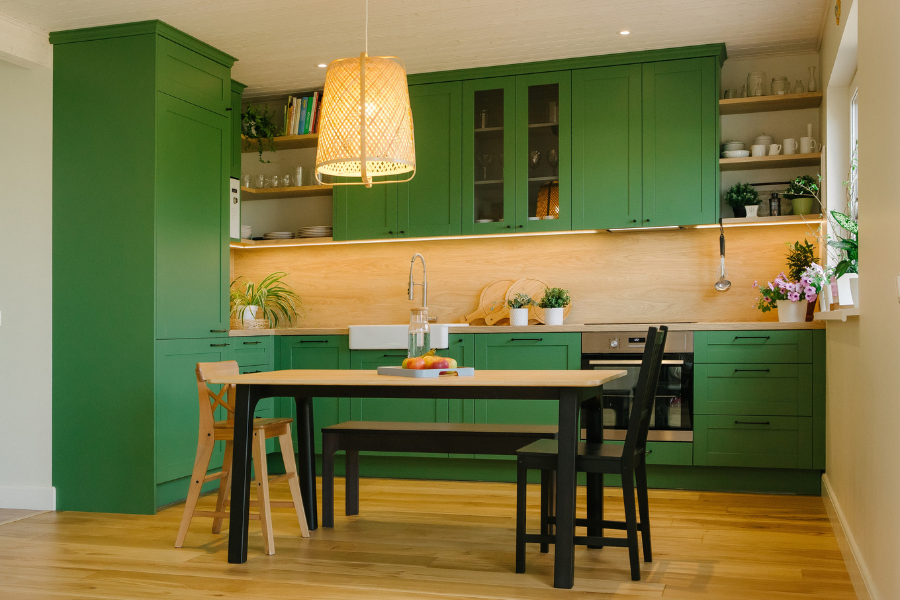
Galley Layout
The galley kitchen layout is perfect for narrow or smaller kitchens. This layout features two walls of cabinetry and countertops, forming a corridor or galley-like space. This layout is efficient and provides plenty of counter space and storage, making it a great choice for people who want a functional kitchen. However, the galley kitchen layout can feel cramped, so it’s essential to choose light colors and good lighting to make the space feel larger.
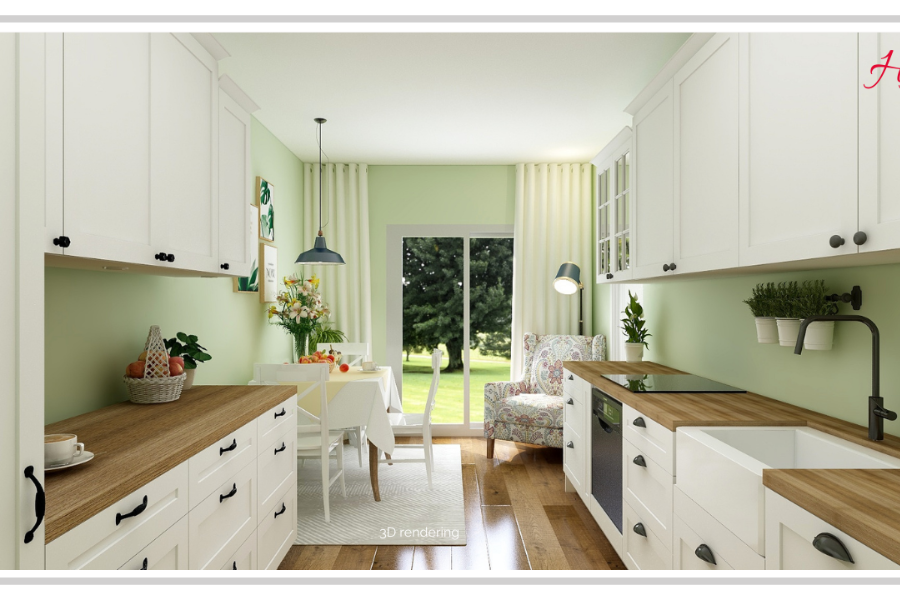
Island Layout
The island kitchen layout is becoming increasingly popular. This layout features a central island that provides additional counter space and storage. The island can also be used as a breakfast bar or a place to socialize while cooking. The island layout is a great choice for people who love to entertain, as it provides ample workspace and a social gathering place.
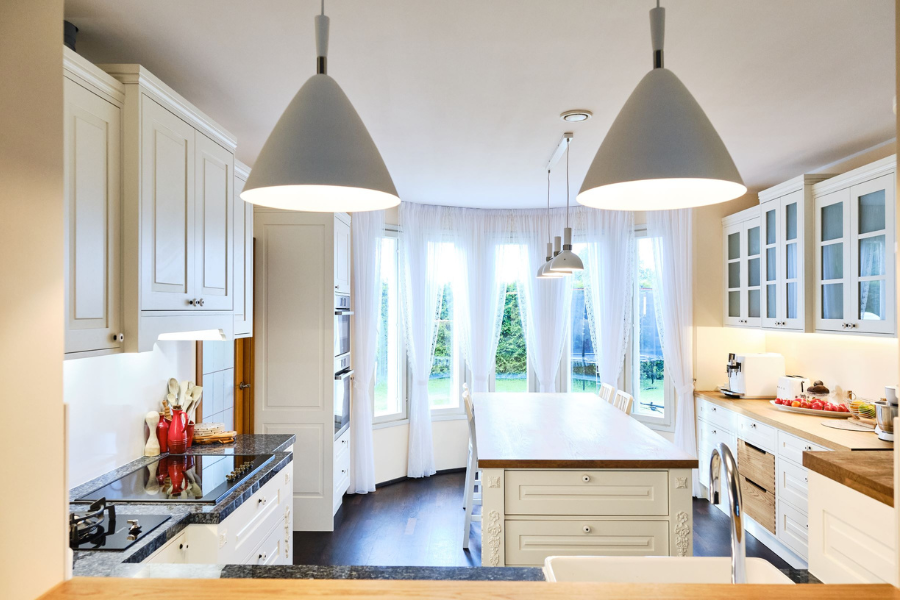
Peninsula Layout
The peninsula kitchen layout is similar to the island layout but is connected to the main kitchen cabinetry. This layout features a peninsula or partial wall that provides additional counter space and storage. The peninsula layout is a great choice for people who want an open concept kitchen but don’t have the space for a separate island.
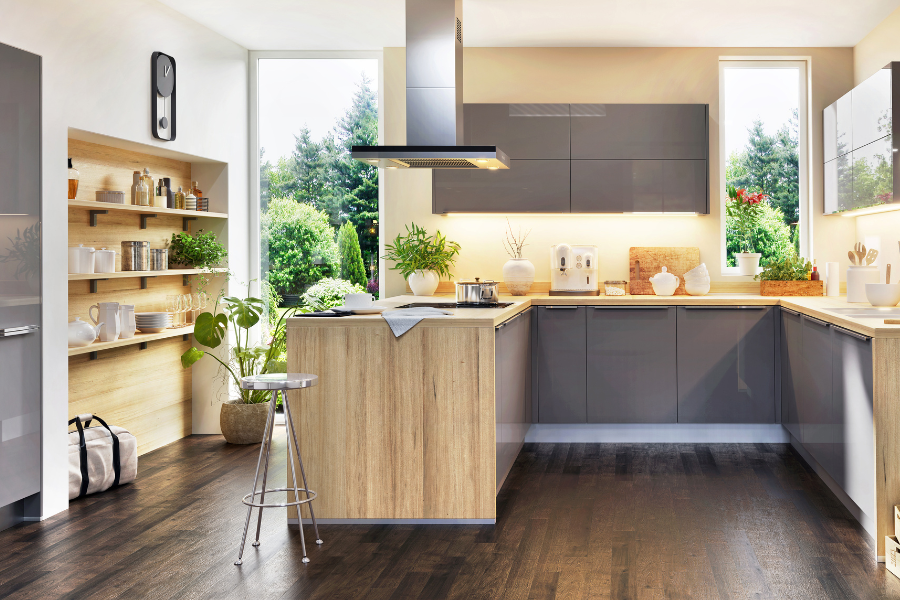
In conclusion, choosing the best layout for your kitchen depends on your lifestyle, space, and personal preferences. Whether you choose a U-shaped, L-shaped, galley, island, or peninsula layout, the key is to create a space that is functional, practical, and aesthetically pleasing. With the right layout, your kitchen can become the heart of your home.
Overview of Kitchen Layouts: Which One is Your Favorite?
The kitchen is often the heart of a home, where we cook, eat, and socialize...
Creating an Efficient Kitchen Workflow: Tips for Your Layout
A kitchen is not just a place where we prepare food; it's the heart of our ...
Kitchen island: is it a dream solution or not so useful in practice?
Kitchen islands have become a popular feature in modern kitchens. They offe...



