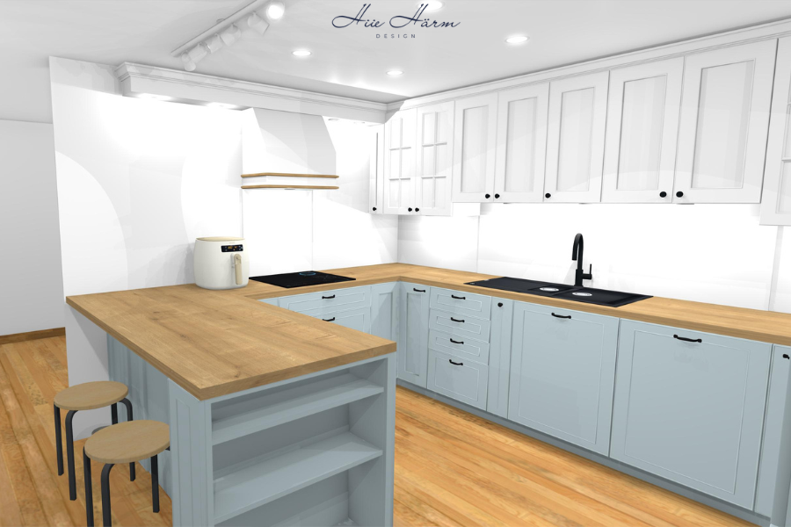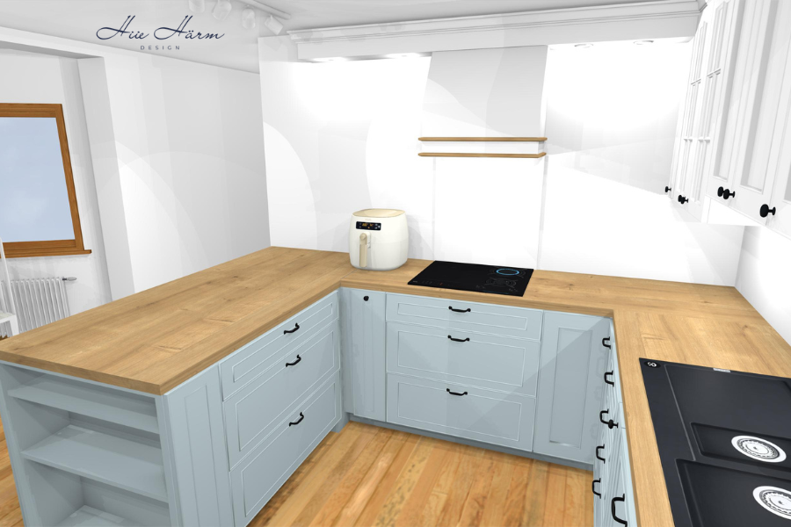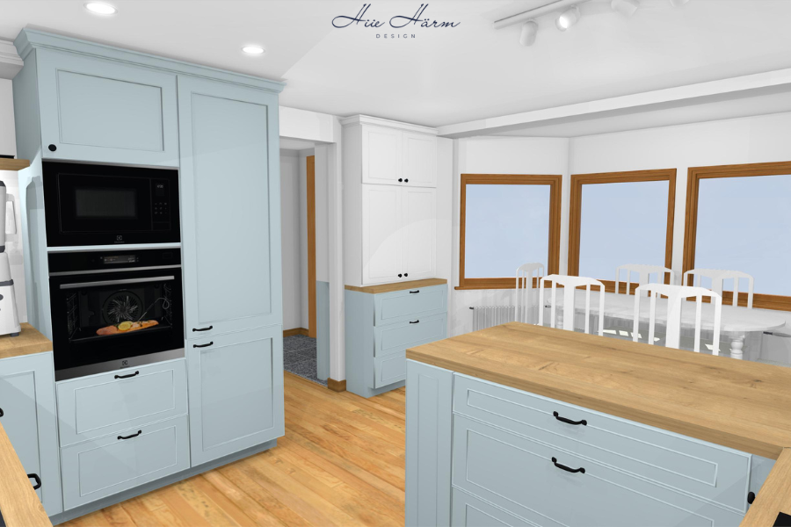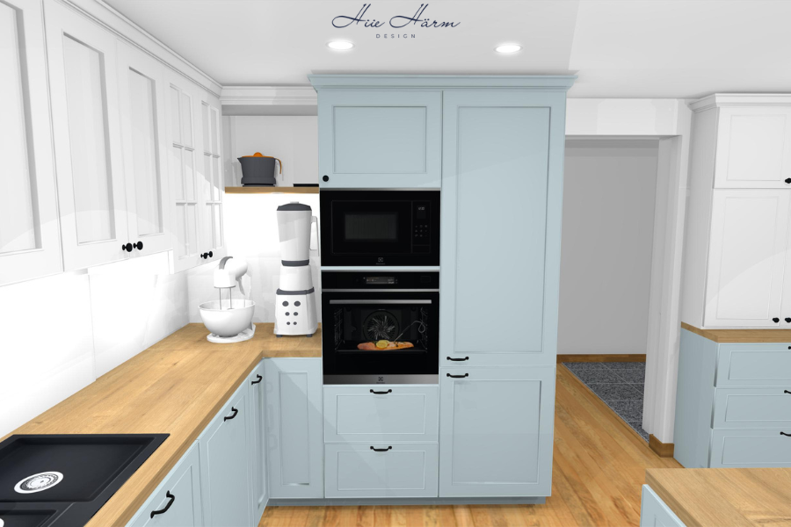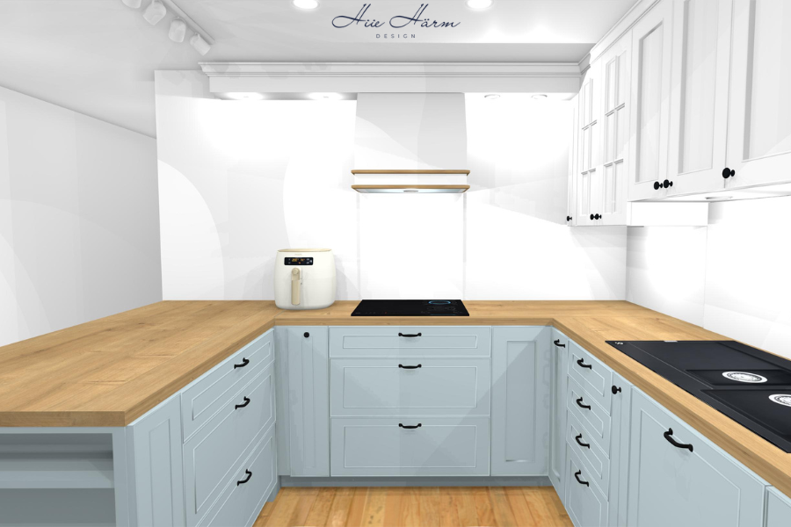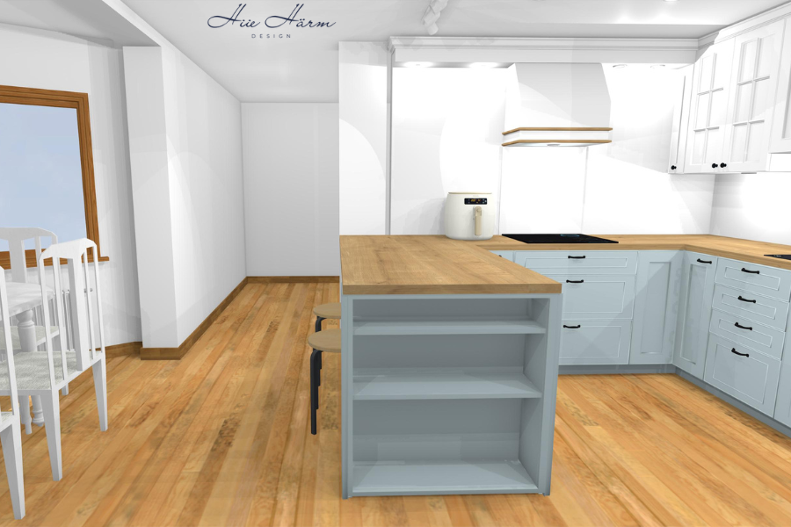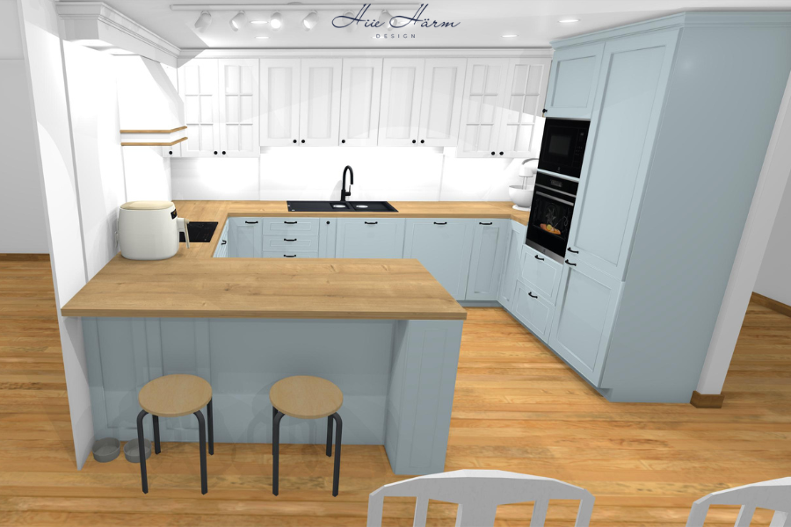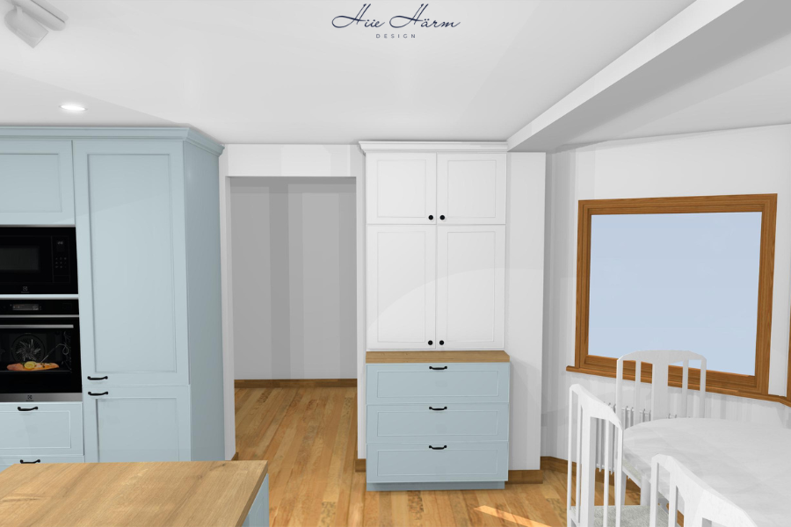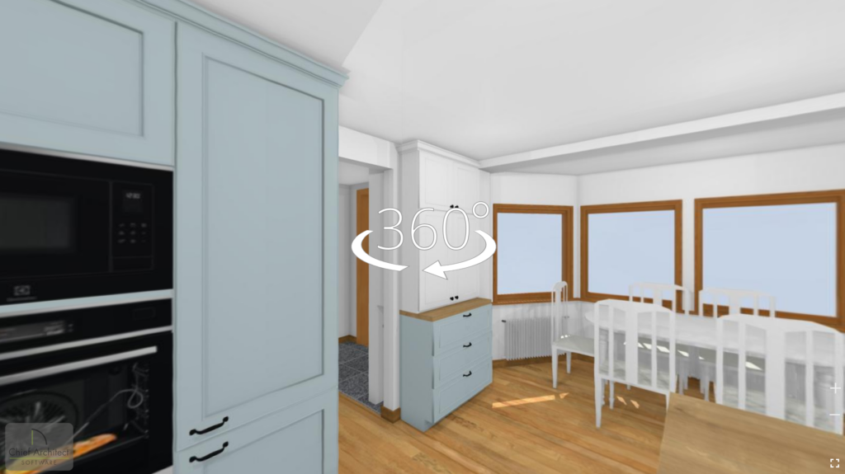Kitchen 176 (06.12.2024)

When designing kitchens, I start by understanding your preferences and the unique features of your space—plumbing, ventilation, windows, and doors. I then blend these with the principles of exceptional kitchen design, applying my practical expertise and creative vision to craft a kitchen that is both beautiful and highly functional.
What makes this kitchen special
For this kitchen, I had the luxury (with the client’s permission) to relocate the entrance doorway and design the space exactly as I envisioned, based on my expertise and the client’s wishes.
I put a great deal of effort into ensuring the entire kitchen’s visual harmony. Since the ceiling is relatively low, I designed the upper cabinets to be tall and slender, creating the illusion of more height in the room.
I’m also very proud of how I incorporated the client’s requested coffee cabinet and maximized both storage and workspace in this originally small kitchen—meeting the client’s main priority.
This is exactly the kind of kitchen I would love to work in myself!
360 panoramic view
Click on the picture to explore a panoramic view of this kitchen. Simply hold down the left mouse button and move it slightly up and down to find the best angle for a closer look.
Related projects
Sorry, no posts matched your criteria.

Let me design a beautiful kitchen for you too!
Check out the packages and prices on the e-Design Services page!




