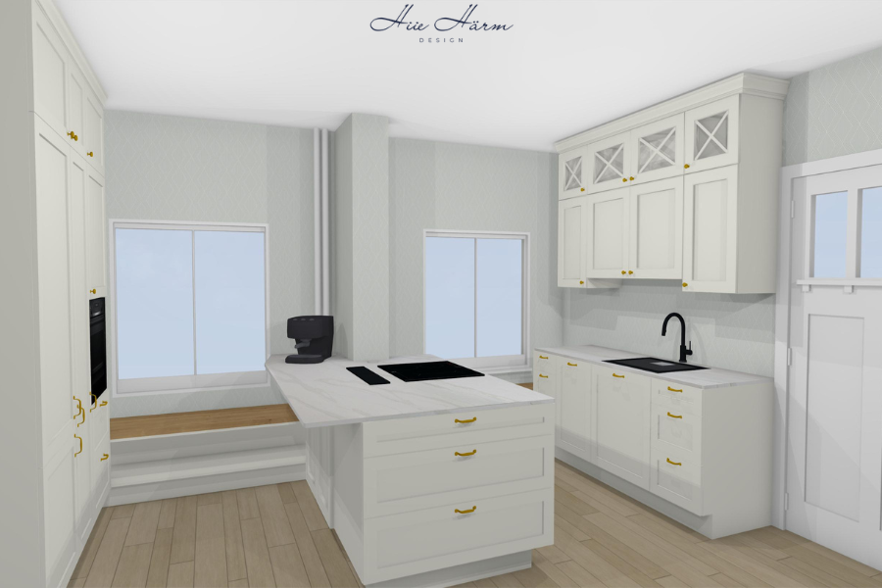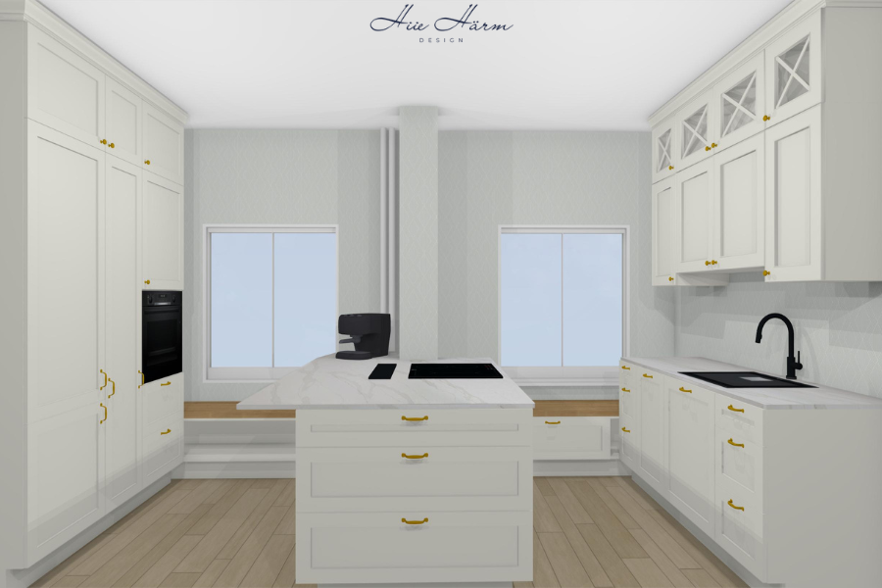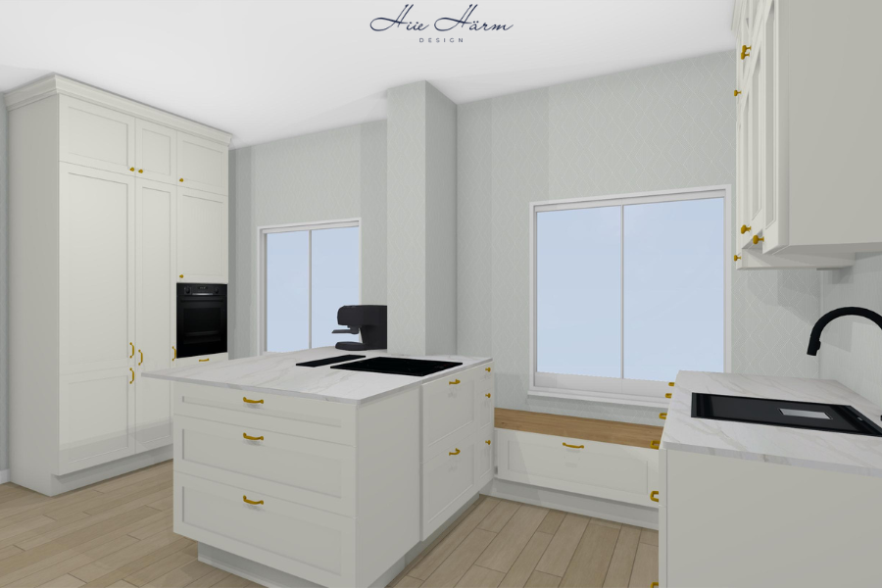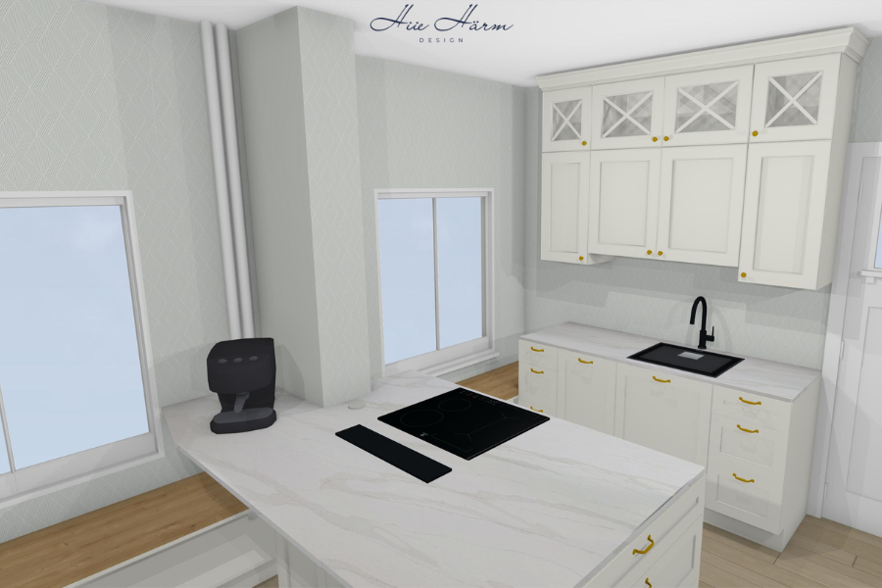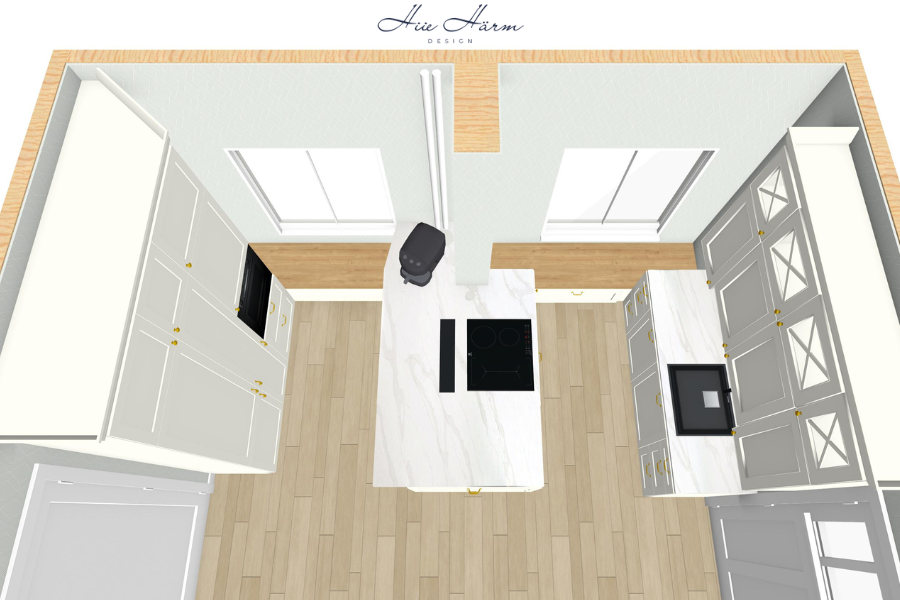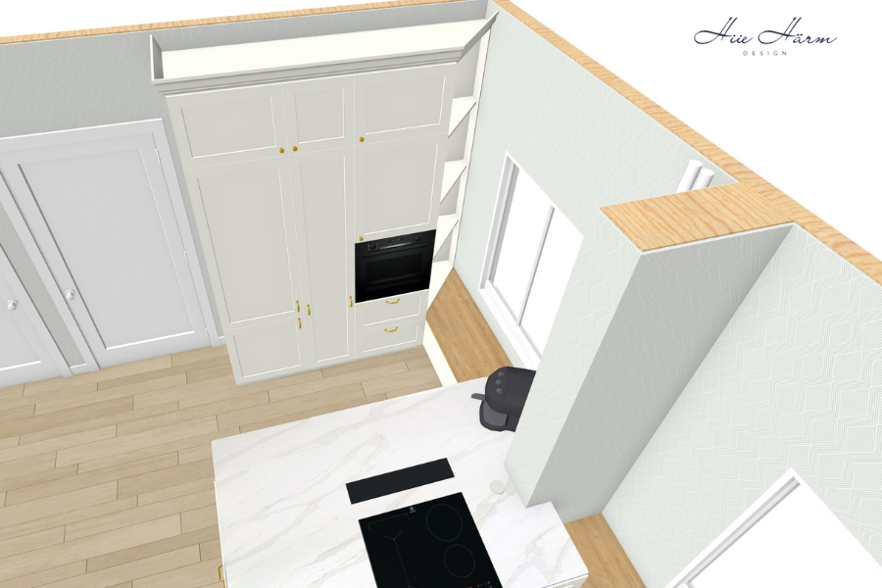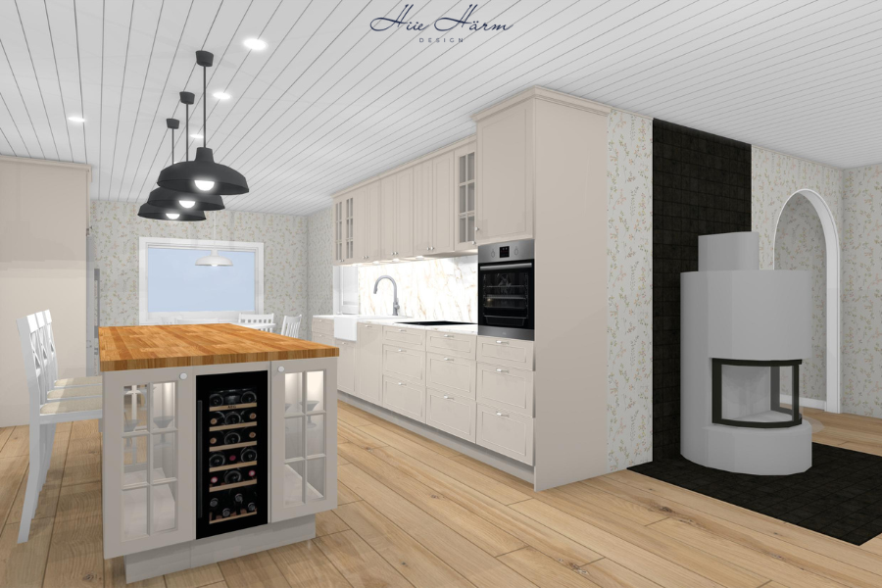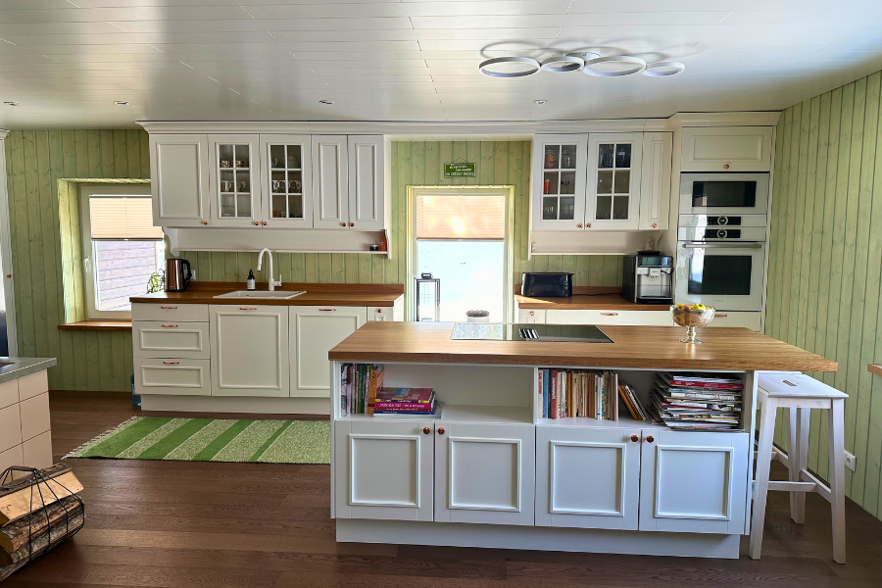Kitchen 147 (23.03.2023)

When designing kitchens, I start by understanding your preferences and the unique features of your space—plumbing, ventilation, windows, and doors. I then blend these with the principles of exceptional kitchen design, applying my practical expertise and creative vision to craft a kitchen that is both beautiful and highly functional.
What makes this kitchen special
The challenge with this kitchen was that the space had two low windows, and the client wanted a seating area beneath them. Additionally, a kitchen island with seating was a must—something every homeowner dreams of if space allows.
To maximize natural light, I placed all the tall cabinets along one wall, ensuring they wouldn’t block the incoming daylight. However, the cabinet closest to the window was a special case—I designed slanted shelves there because the homeowner has a collection of orchids, which she already keeps in the kitchen and wanted to continue displaying.
Under one of the window seats, I left an open section—perfect for cozy cat beds or a feeding area for the household’s feline companions.
Related projects
Kitchen 172 (24.08.2024)
Classical kitchen, Portfoolio, White kitchenKitchen 166 (13.05.2024)
Classical kitchen, Kitchen with island, PortfoolioKitchen 165 (06.02.2024)
Classical kitchen, Kitchen with island, Portfoolio, White kitchenKitchen 162 (14.12.2023)
Classical kitchen, Portfoolio, White kitchenKitchen 159 (04.12.2023)
Classical kitchen, Farmhouse kitchen, Kitchen with island, Portfoolio, White kitchen
Let me design a beautiful kitchen for you too!
Check out the packages and prices on the e-Design Services page!



