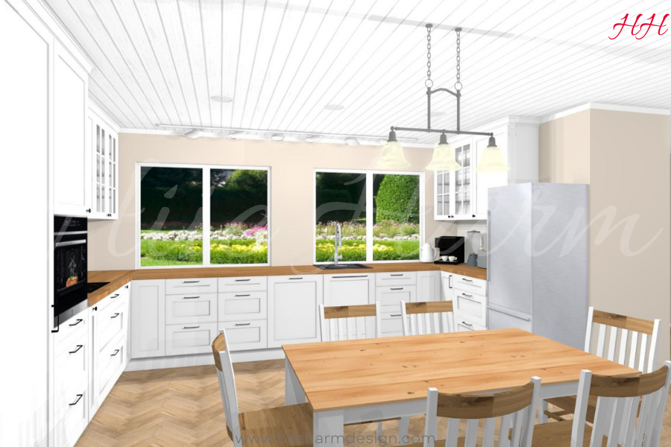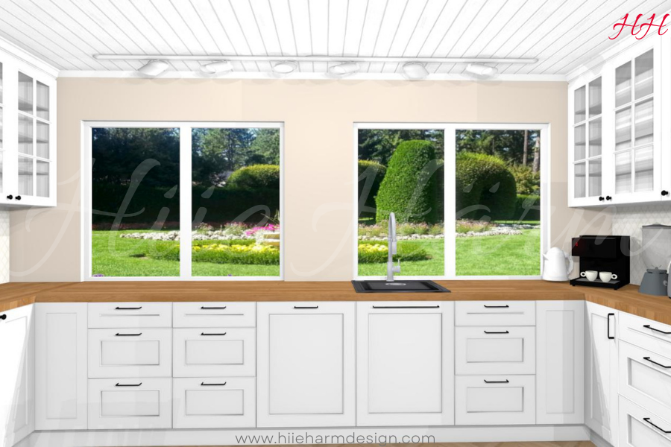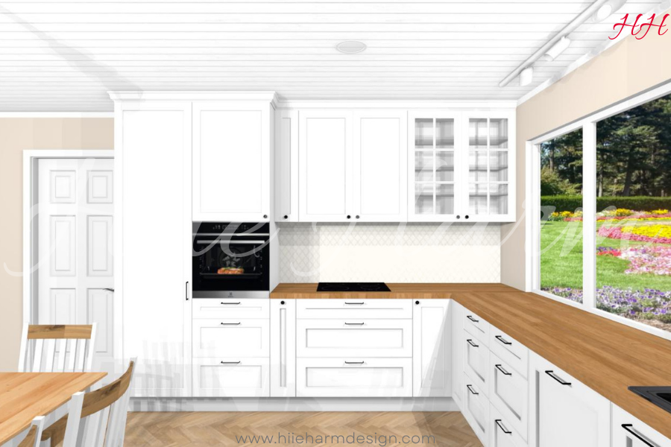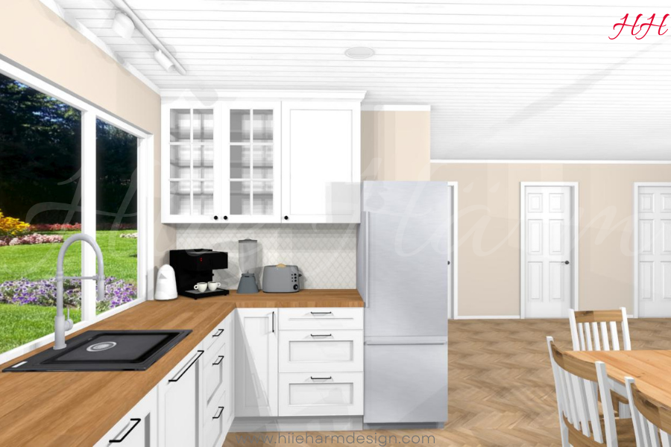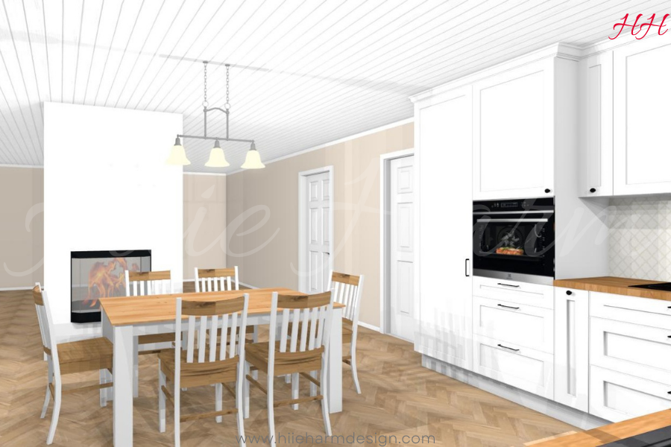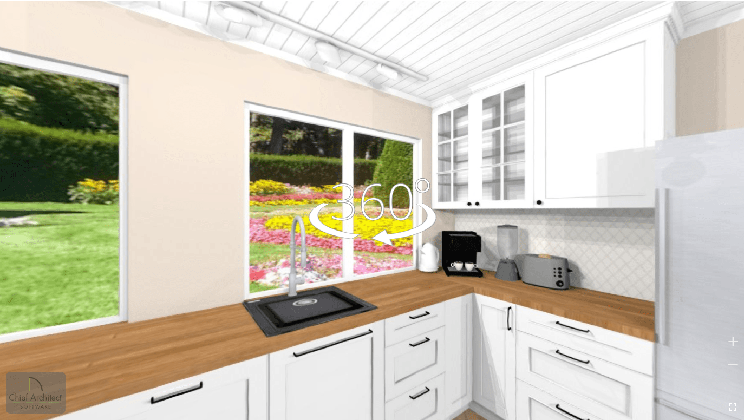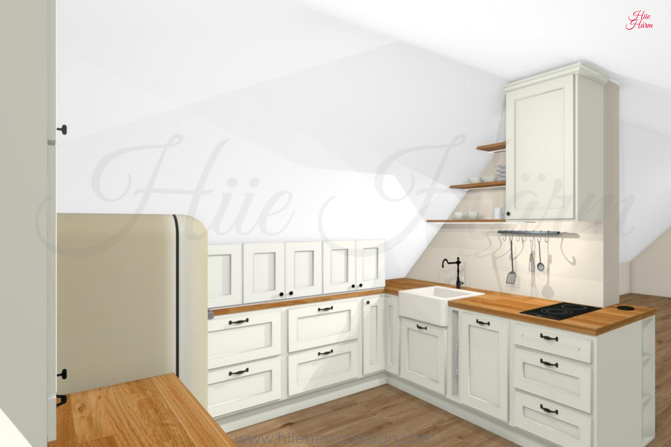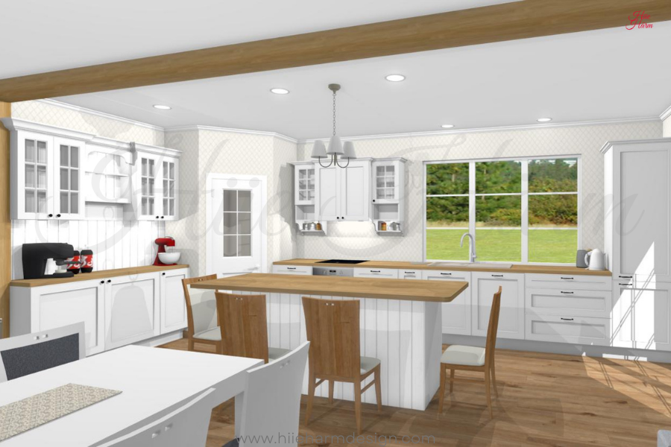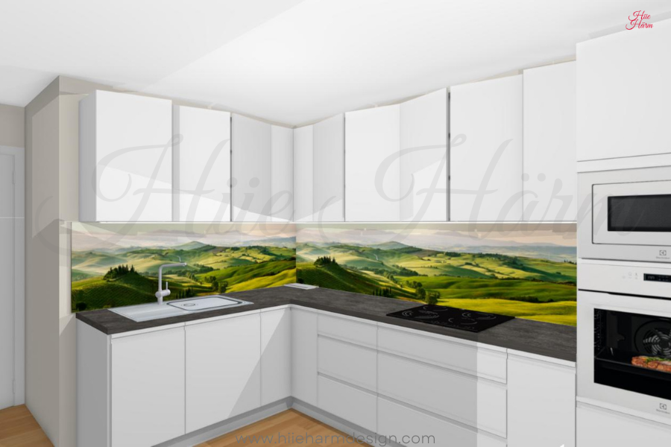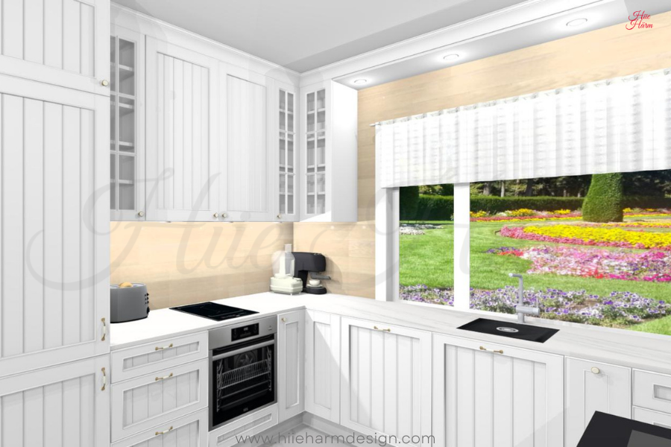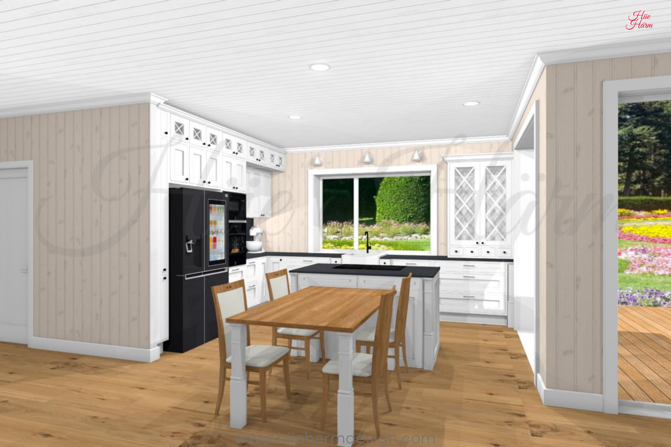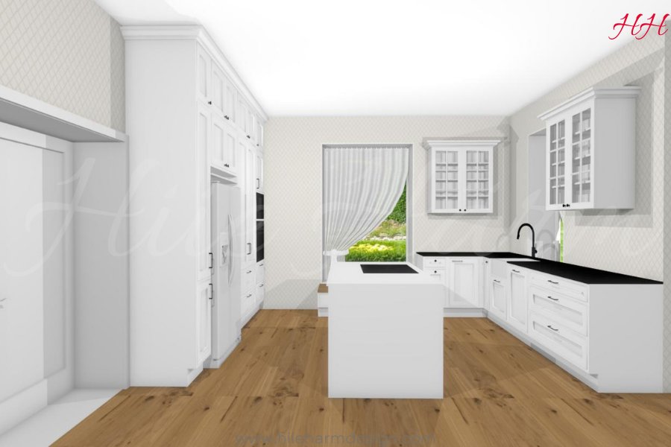Kitchen 83 (26.03.2021)
White. Classical.
When designing kitchens, I always try to use all the wishes of the client, taking into account the existing communications and the principles of kitchen design. As raising the water connection and drain circuit is a very costly activity, it is often necessary to design the kitchen accordingly.
Working triangle
The primary backbone of a comfortable and practical kitchen is the master plan, zones, and movement path, ie the work triangle. There must be a free working area next to or near the refrigerator to support the shopping bag or to store food taken from the refrigerator. There must also be a free work surface on both sides of the hob and sink.
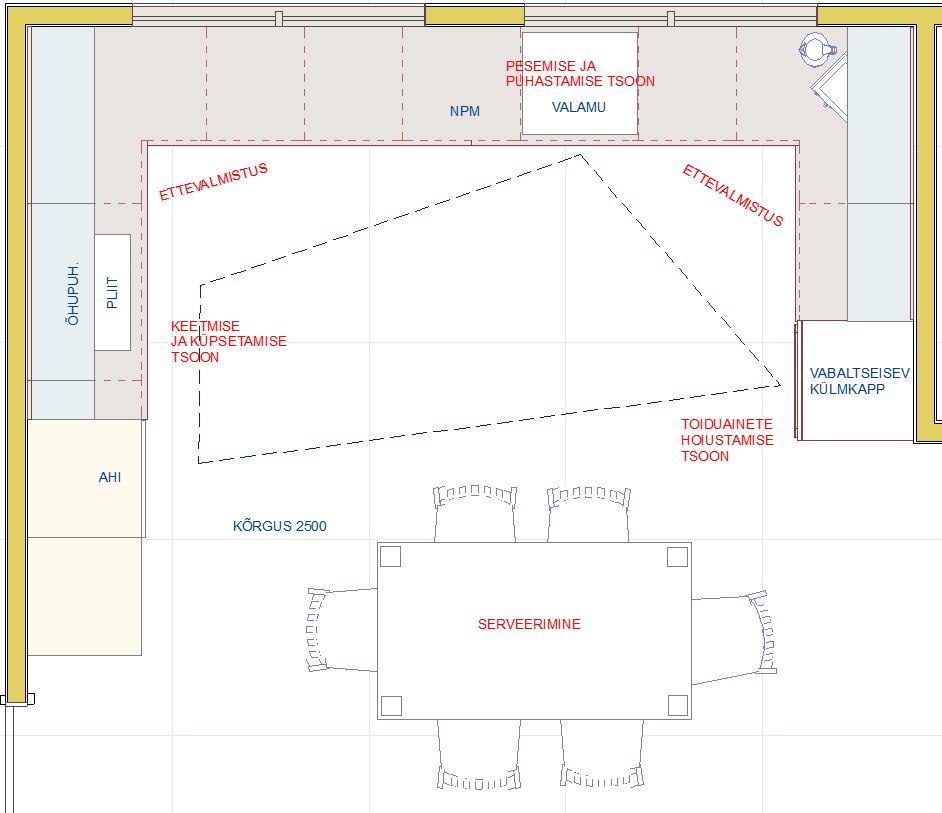
Style
It is wise to use a maximum of three different colors. In this kitchen, it is white, warm natural oak, and black accents.
The third color can be considered light gray, as both the work surface, the side of the island, and the background have a modern marble pattern. Or green, if the family embraces the green wallpaper I have proposed because greenery shines through the windows and a lot of green flowers grow on the windowsills.
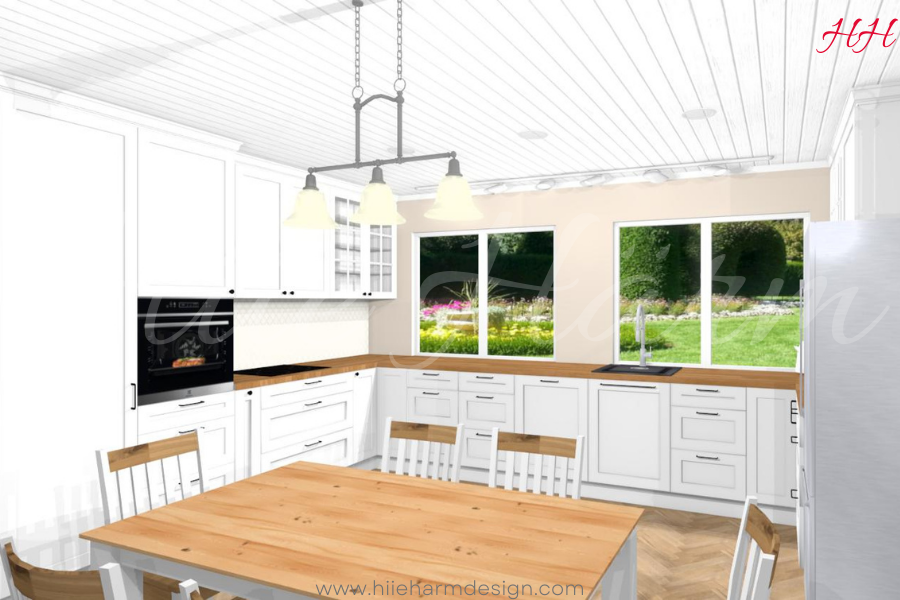
The appliances of this kitchen and other items used in the drawing
Click on the picture
Panoramic view
You will see a panoramic image of this kitchen when you click on the image. To view a panoramic image, hold down the left mouse button and move it slightly up and down first, then you will get an idea of how best to view this image.
Similar works
Kitchen 118 (18.01.2022)
Kitchen with island, Portfoolio, White kitchenKitchen 119 (14.01.2022)
Contemporary, Portfoolio, White kitchenKitchen 114 (02.01.2022)
Farmhouse kitchen, Portfoolio, White kitchenKöök 113 (28.12.2021)
American-style kitchen, Kolmekordne köök, Portfoolio, White kitchenKitchen 98 (25.11.2021)
Classical kitchen, Kitchen with island, Portfoolio, White kitchen
I may design a beautiful kitchen also for you that meets your wishes.
See packages and prices on the Services page.



