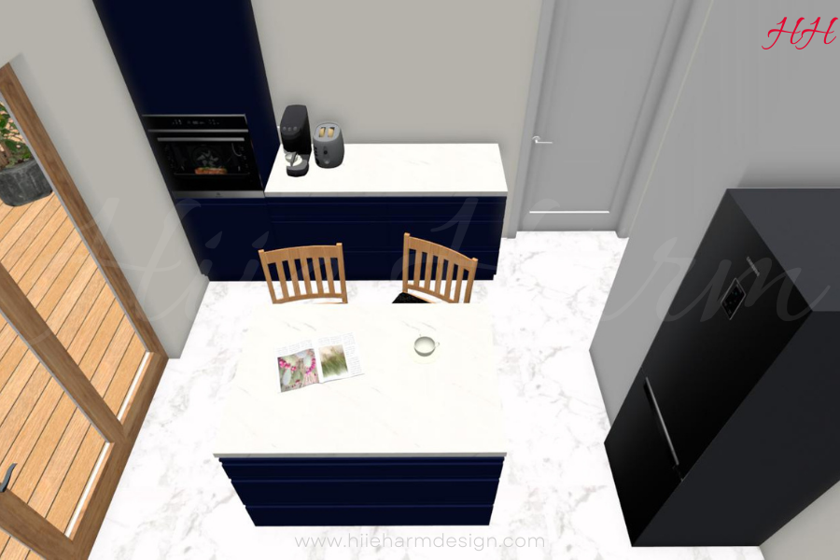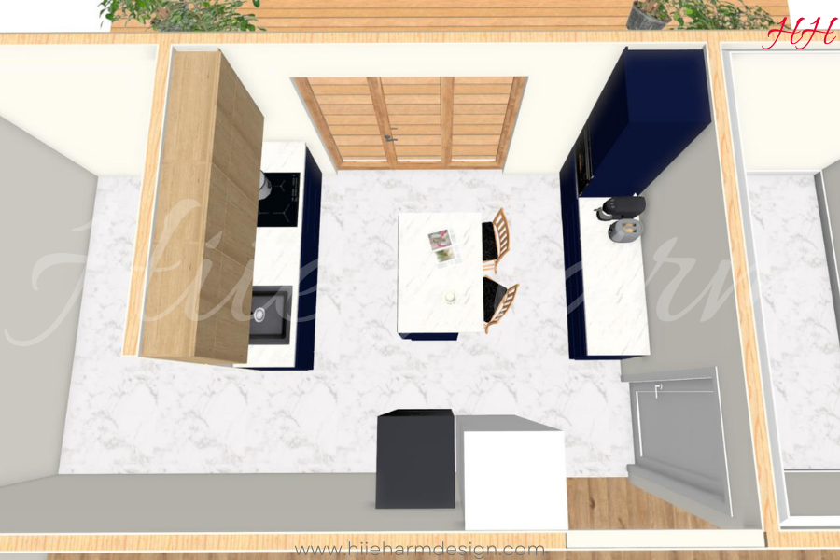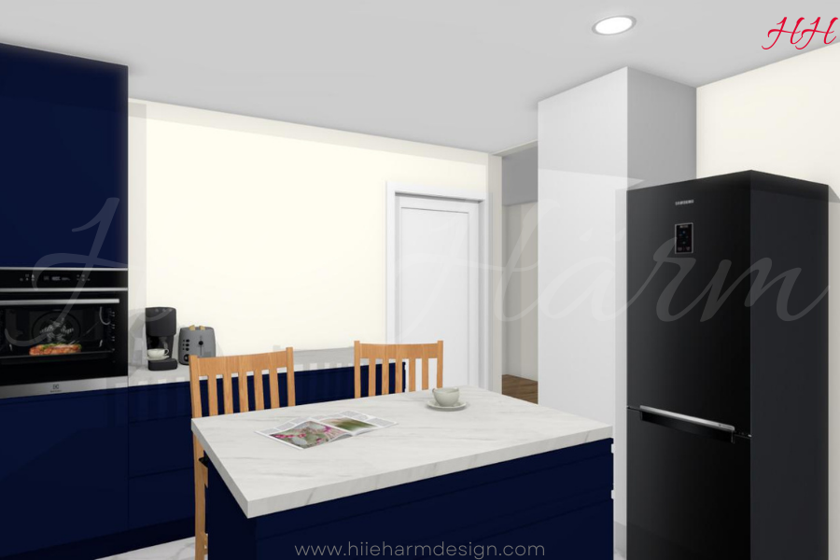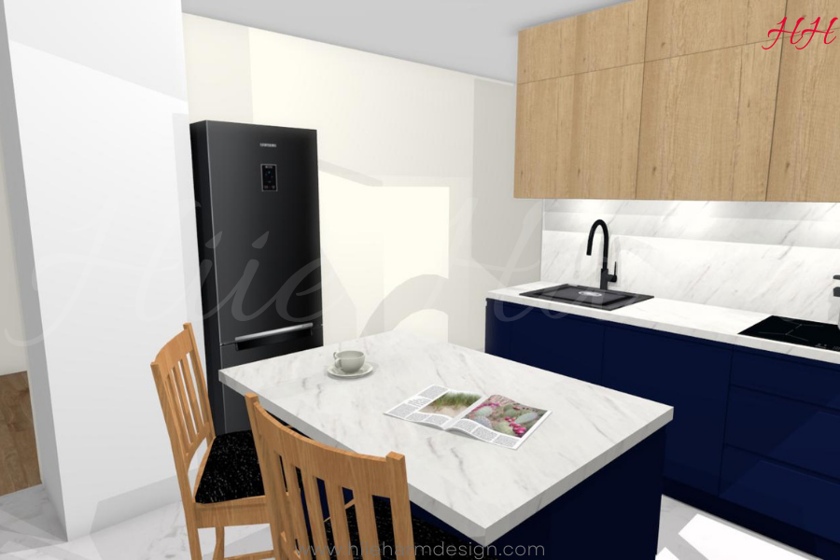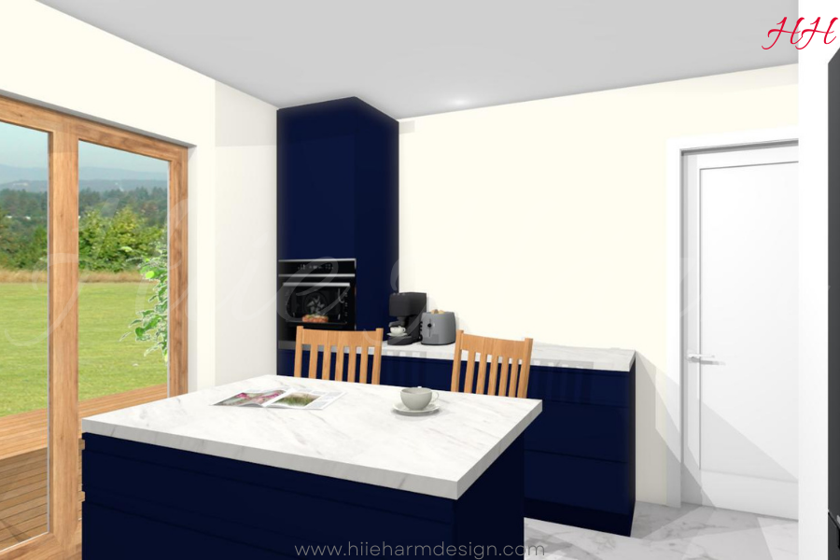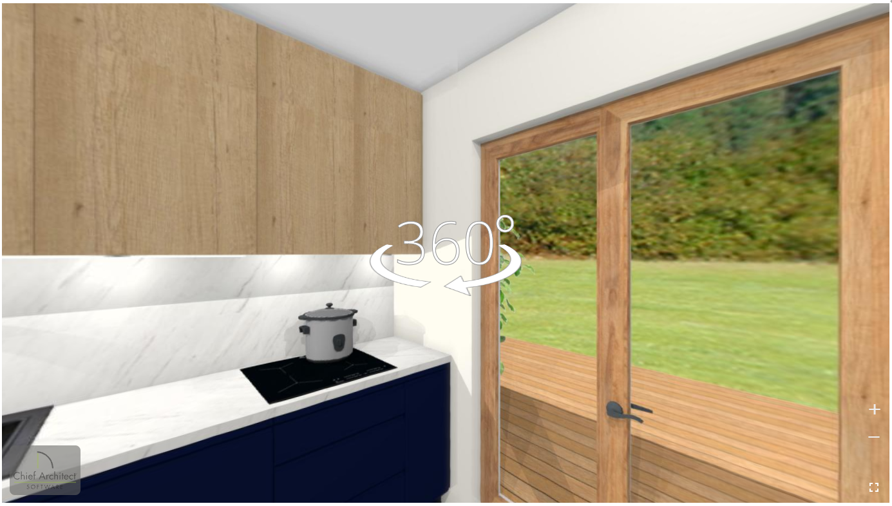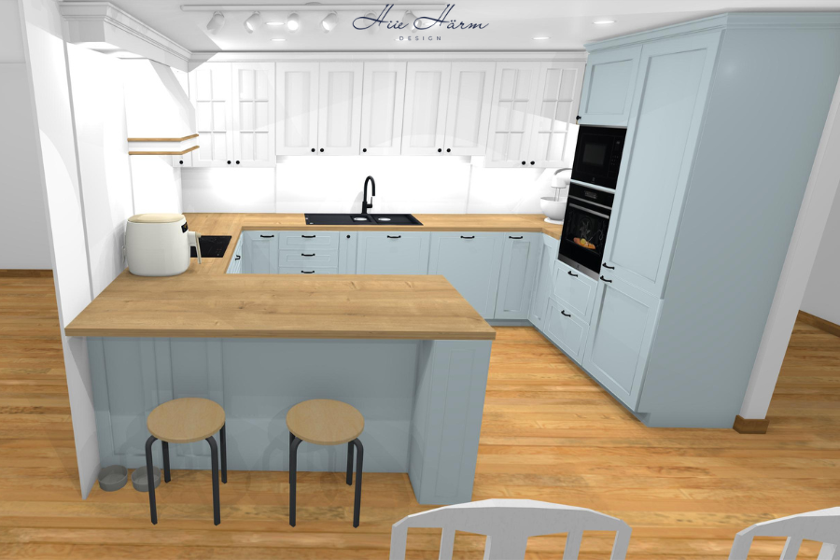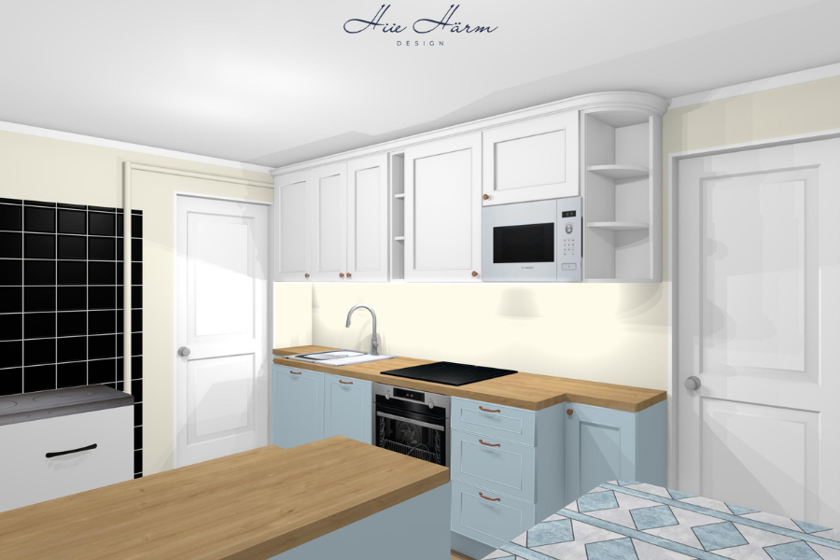Kitchen 93 (09.10.2021)
Blue. Contemporary.
When designing kitchens, I always try to use all the wishes of the client, taking into account the existing communications and the principles of kitchen design. As raising the water connection and drain circuit is a very costly activity, it is often necessary to design the kitchen accordingly.
Description of the kitchen layout
The primary backbone of a comfortable and practical kitchen is the master plan, zones, and movement path, ie the work triangle. There must be a free working area next to or near the refrigerator to support the shopping bag or to store food taken from the refrigerator. There must also be a free work surface on both sides of the hob and sink.
This client has already bought a black fridge. So, I put this on the back wall to not to hide the natural lights coming from the terrace door.
The plumbing was also in place already. I made little free space between sink and stove with dishwasher. There is also a small island for making preparation of meals.
As the other door on another side of the chimney is to the living room, the client decided not to have upper cabinets on another side of the kitchen.
Style
It is wise to use a maximum of three different colors. In this kitchen, these white marble-looking tiles on the floor and the same kind of quartz countertop. Plus dark blue cabinets with soft warm natural wooden upper cabinets.
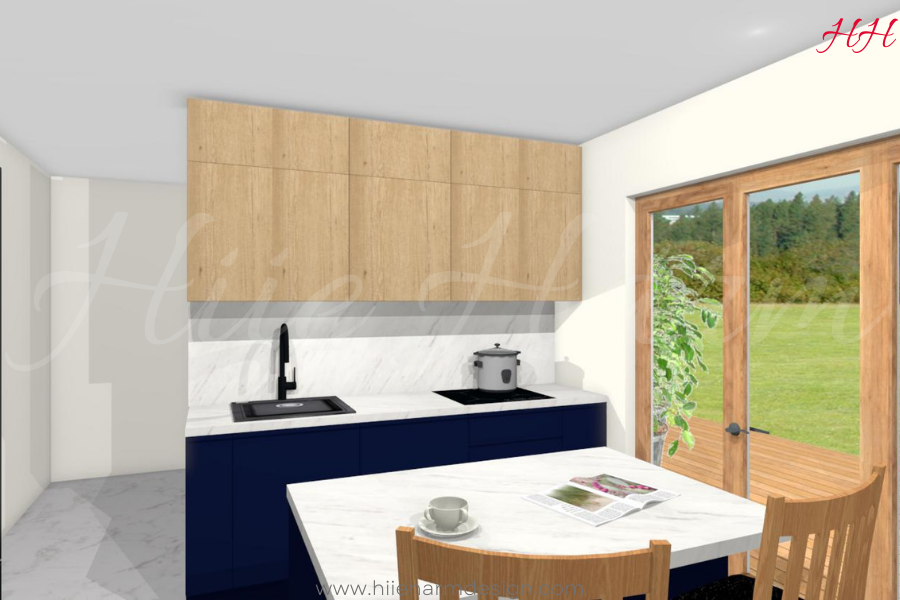
The appliances of this kitchen and other items used in the drawing
Click on the picture. These are links. Ask special offers for appliances from me!
Panoramic view
You will see a panoramic image of this kitchen when you click on the image. To view a panoramic image, hold down the left mouse button and move it slightly up and down first, then you will get an idea of how best to view this image.
Similar projects
Kitchen 140 (26.06.2023)
Blue kitchen, Portfoolio, Small kitchenKitchen 93 (09.10.2021)
Blue kitchen, Kitchen with island, Portfoolio
I may design a beautiful kitchen also for you that meets your wishes.
See packages and prices on the Services page.



