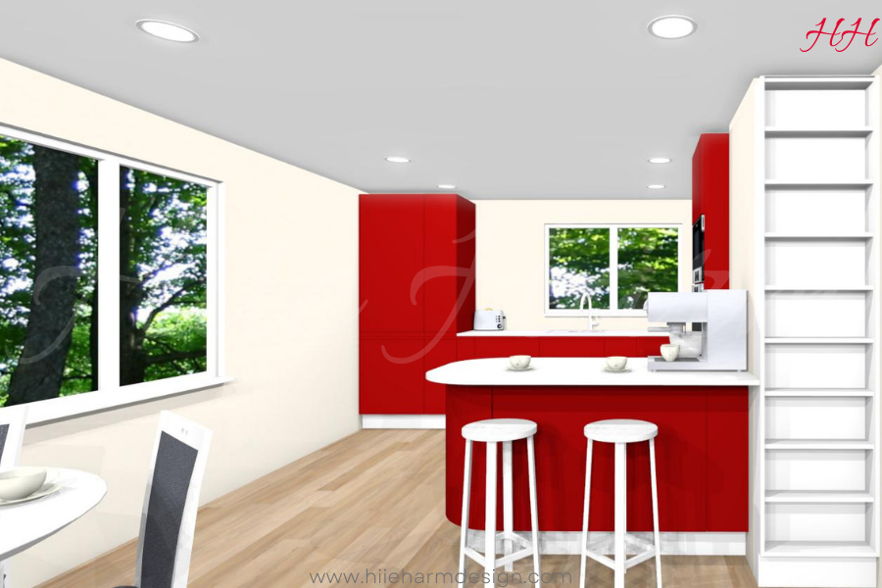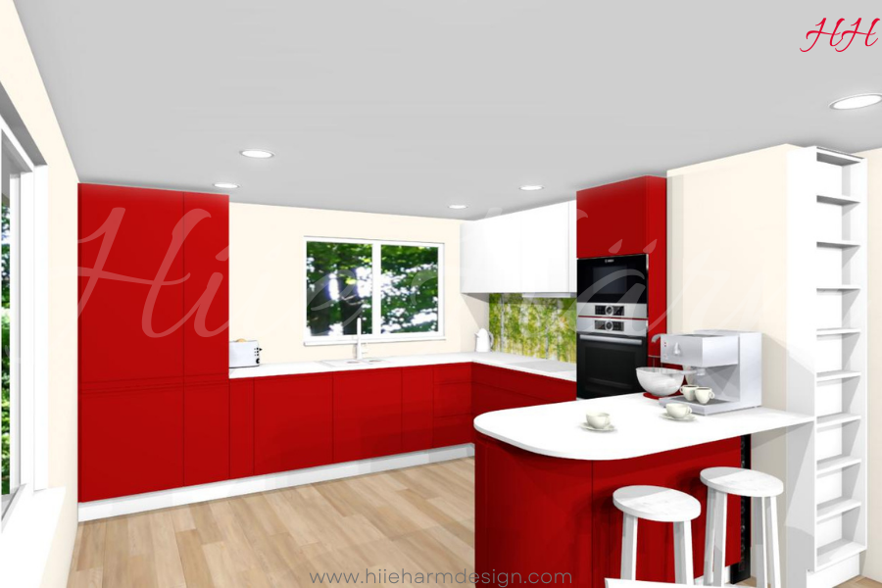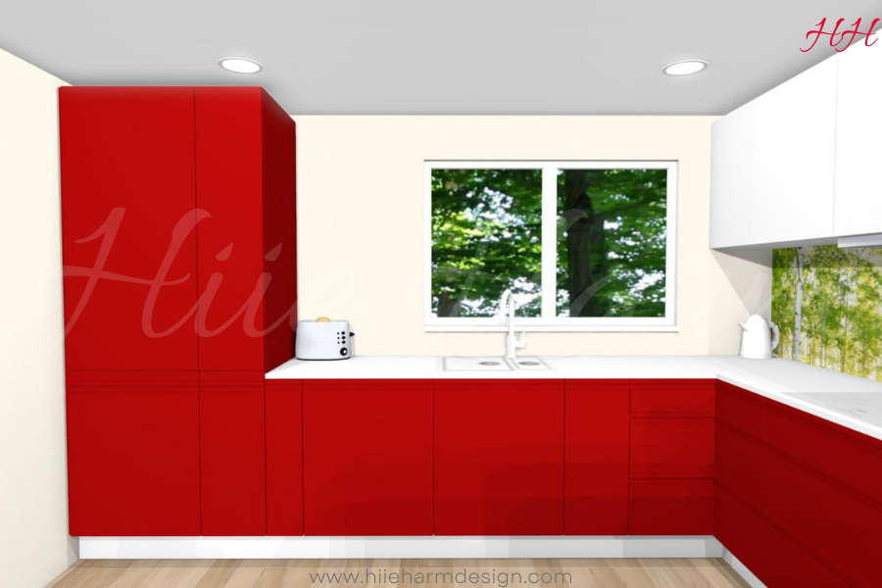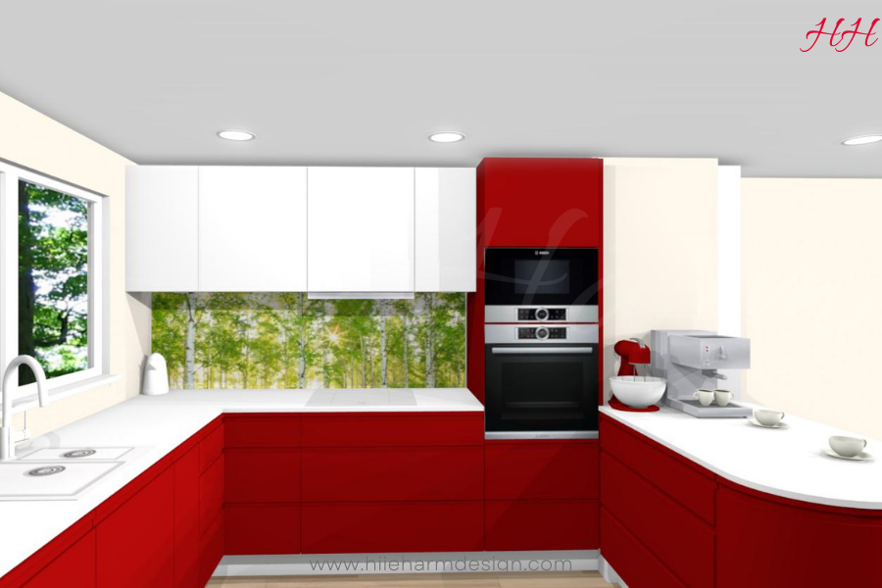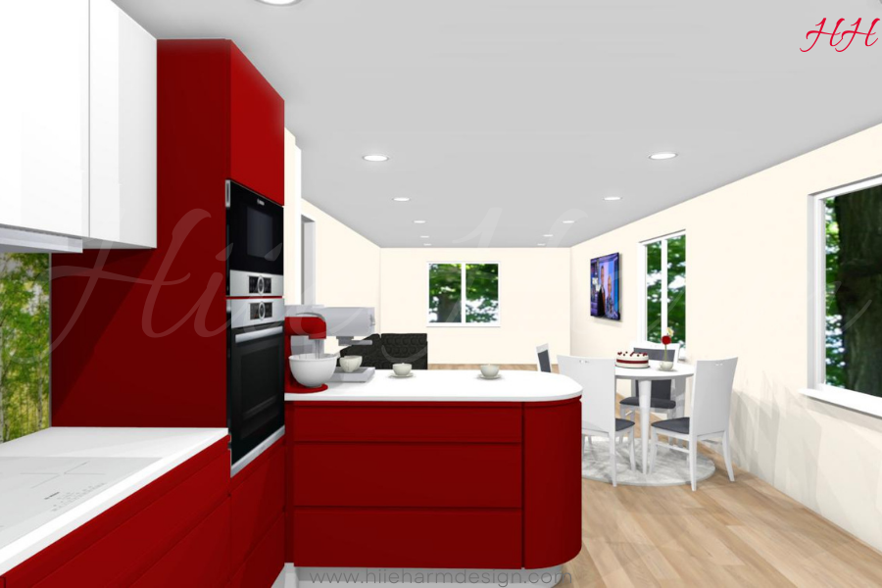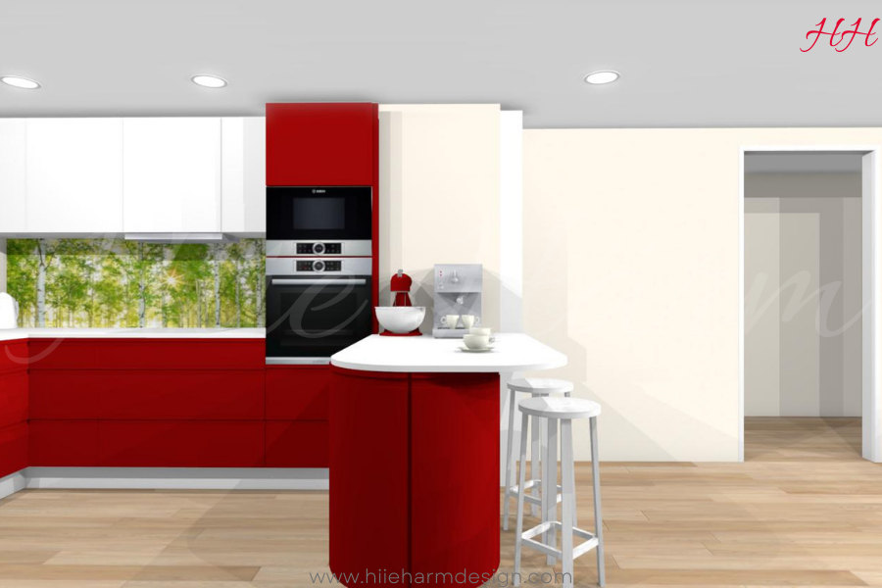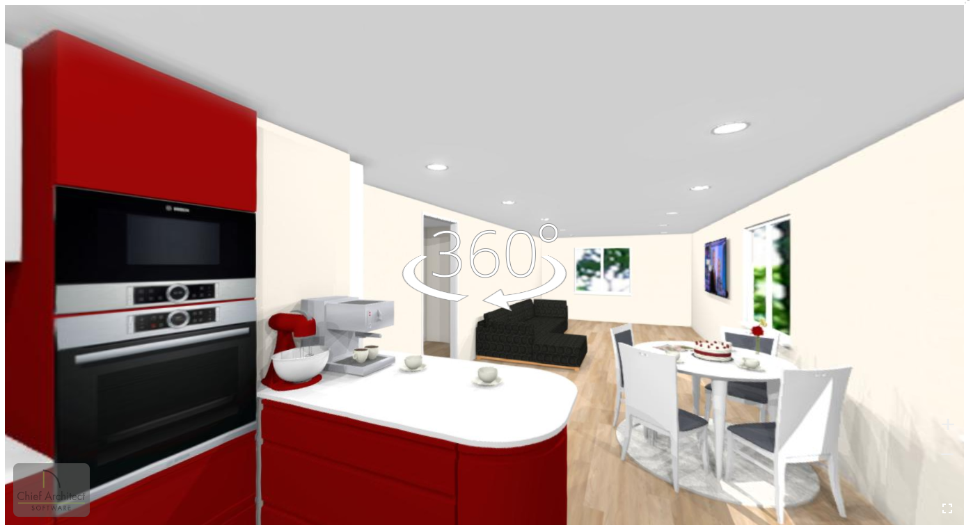Kitchen 95 (21.10.2021)
Red. Modern.
When designing kitchens, I always try to use all the wishes of the client, taking into account the existing communications and the principles of kitchen design. As raising the water connection and drain circuit is a very costly activity, it is often necessary to design the kitchen accordingly.
Working triangle
The primary backbone of a comfortable and practical kitchen is the master plan, zones, and movement path, ie the work triangle. There must be a free working area next to or near the refrigerator to support the shopping bag or to store food taken from the refrigerator. There must also be a free work surface on both sides of the hob and sink.
In the case of this kitchen, the triangle is a little different, but it is according to the plumbing and the location of the stove-sink that has already become dear to the customer. Next to the refrigerator, there is a pantry for foods and then there is already a work surface where you can put things.
There is enough workspace on both sides of the sink and also on both sides of the stove. The oven that is raised higher is also close to the stove, so that, for example, meat cooked in a pan can be quickly raised to the oven after cooking. There is also a bar counter next door, where friends can sit and talk while cooking and have a coffee.
Style
It is wise to use a maximum of three different colors. In the case of this kitchen, it is red (client wants that), and white and a little bit of green, as from the window also reflecting green.
For the work surface material, I recommend quartz, not granite, as the client wrote in the questionnaire. Granite is a bit more porous, ie it takes in water. But most importantly – granites are not white. The lightest shade of granite is grayish and frizzy. However, if the main tone of the kitchen is red, then the crazy pattern does not balance it, rather it creates a feeling of confusion.
The appliances of this kitchen and other items used in the drawing
Click on the picture
Panoramic view
You will see a panoramic image of this kitchen when you click on the image. To view a panoramic image, hold down the left mouse button and move it slightly up and down first, then you will get an idea of how best to view this image.
Similar projects
Sorry, no posts matched your criteria.

I may design a beautiful kitchen also for you that meets your wishes.
See packages and prices on the Services page.



