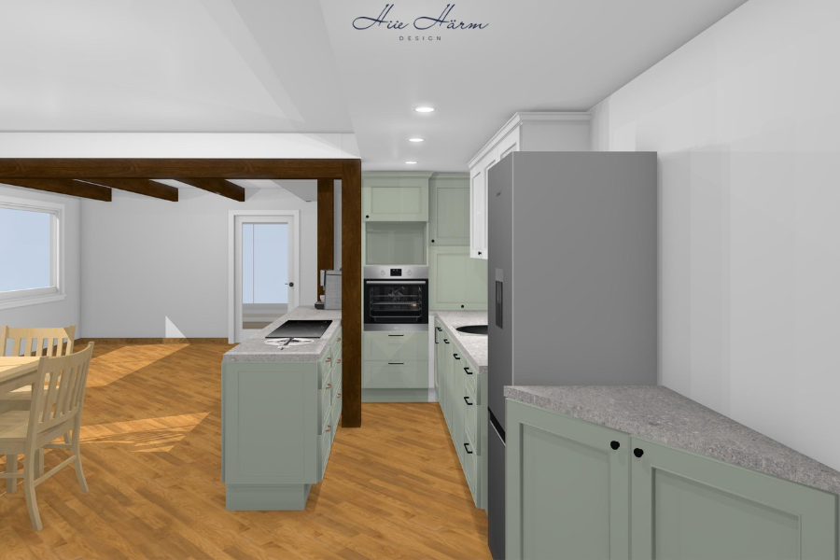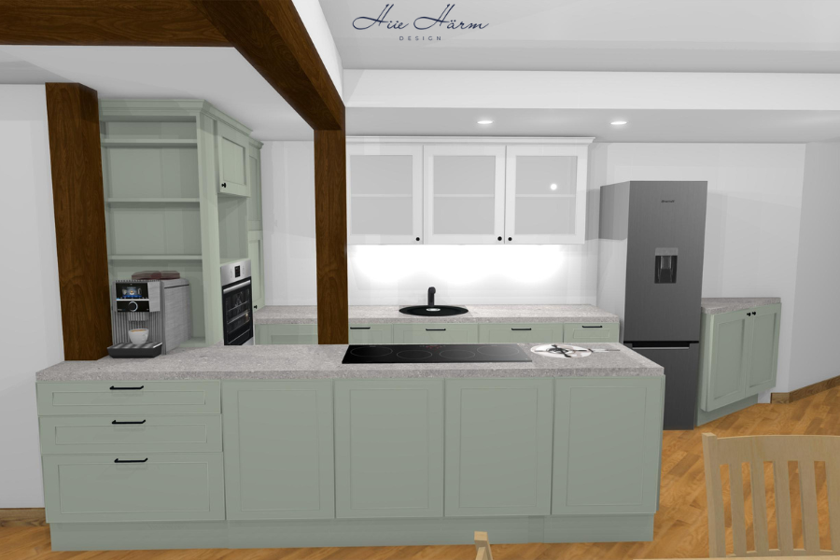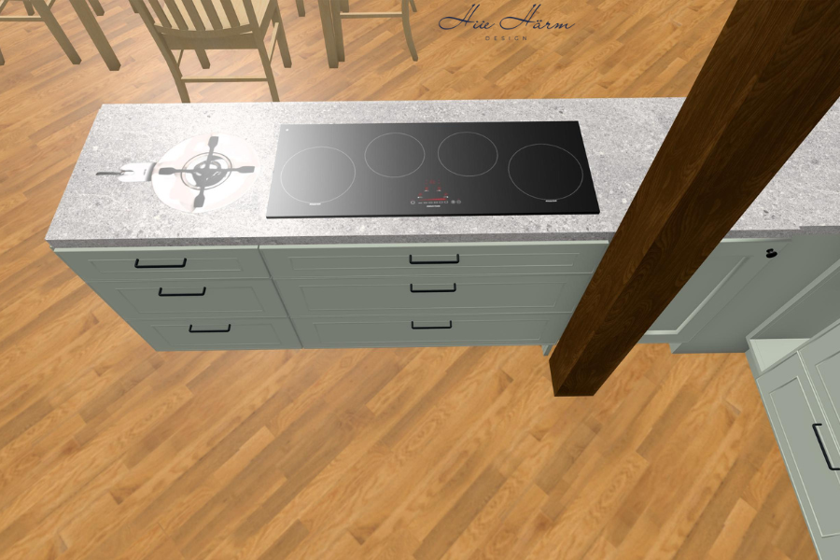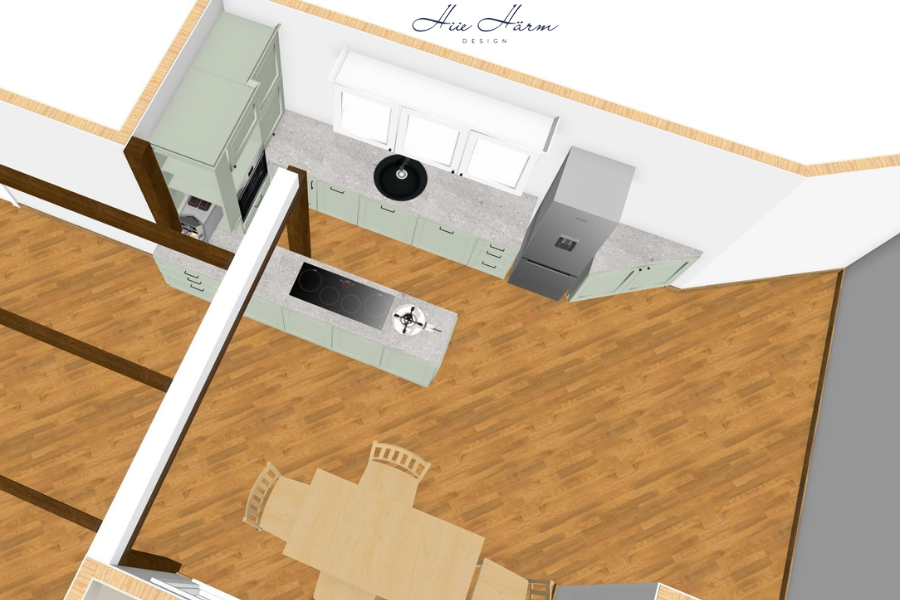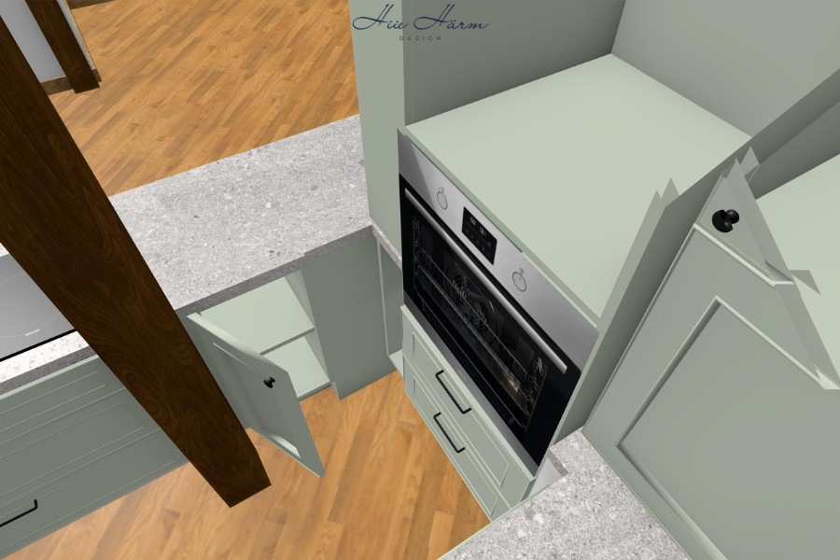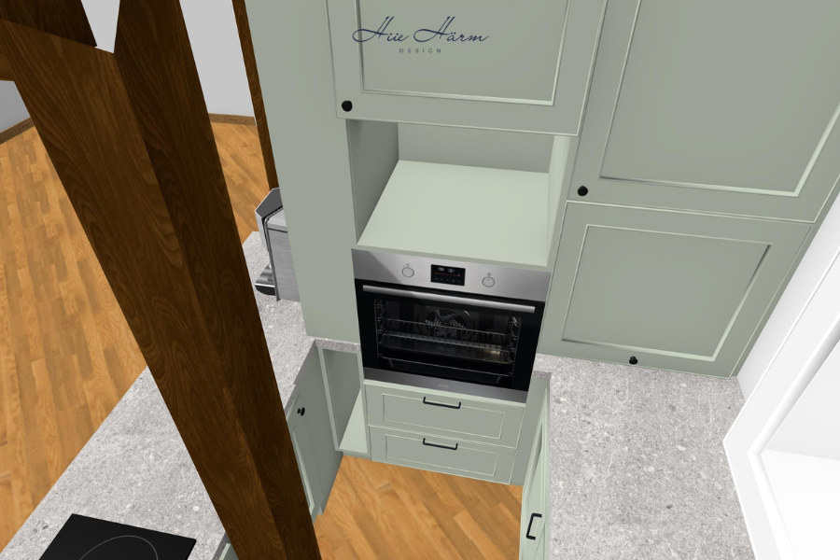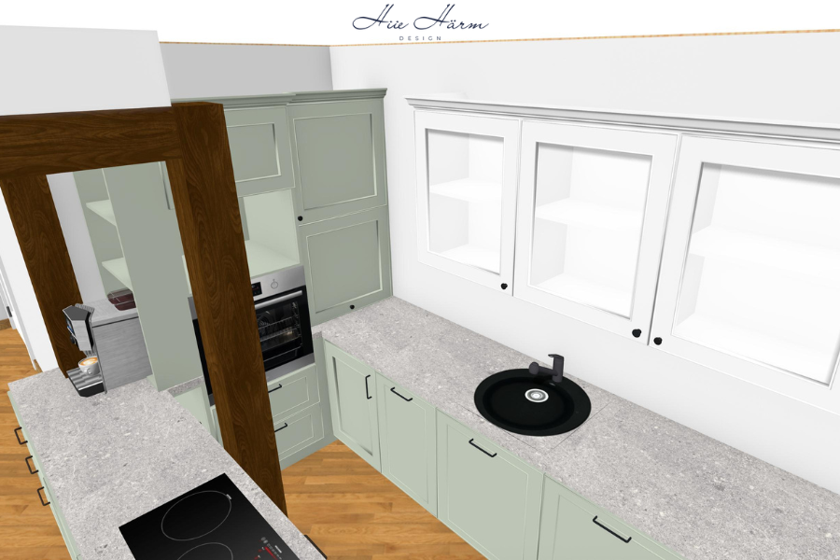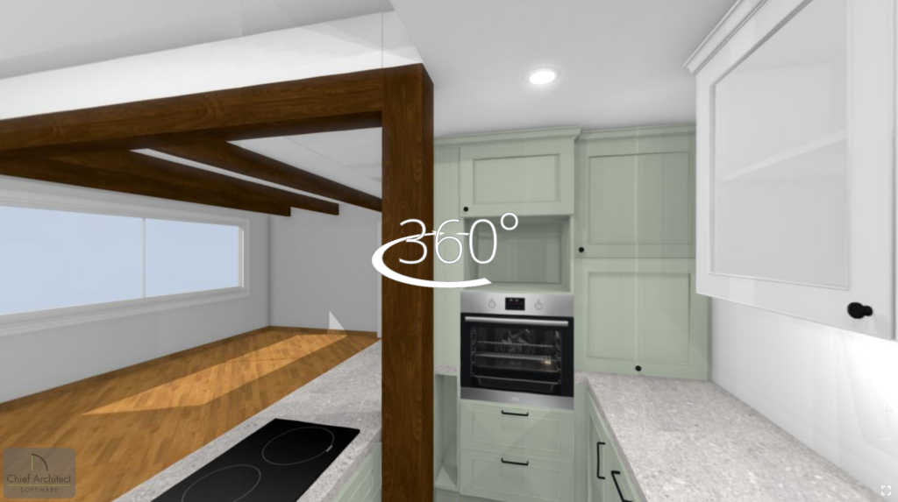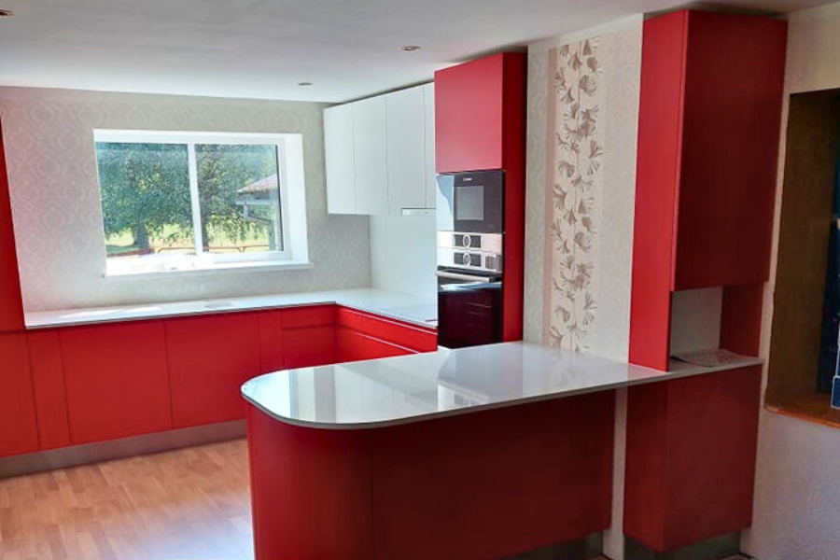Kitchen 167 (12.04.2024)

When designing kitchens, I always start by considering your preferences, the unique features of your space (like plumbing, ventilation, windows, and doors), and the essentials of good kitchen design. I’ll add my own practical tips and creative touch to ensure your kitchen is both functional and beautiful.
What makes this kitchen special
What makes this kitchen unique are the diagonal walls of the house. The angled cabinet wasn’t just a design choice—it was necessary to keep the view open from the living room, where the sofa is. A tall cabinet near the stairs would have blocked the natural light from the window, so this solution kept the space bright and inviting.
In addition, we had to fit everything essential into a relatively small space while keeping in mind that the client often hosts guests. The cooking area was designed to face the guests and dining table, ensuring the cook is always part of the conversation. We also made sure to include a dedicated bar cabinet, positioned so guests can help themselves without interrupting the cooking process.
360 panoramic view
Click on the picture to explore a panoramic view of this kitchen.
Simply hold down the left mouse button and move it slightly up and down to find the best angle for a closer look.
Related projects
Kitchen 173 (07.10.2024)
Black kitchen, Contemporary, Portfoolio, U-shape kitchenKitchen 170 (27.08.2024)
Portfoolio, U-shape kitchen, Wooden kitchenKitchen 169 (23.08.2024)
Green kitchen, Portfoolio, Small kitchen, U-shape kitchenKitchen 155 (19.11.2023)
Portfoolio, U-shape kitchen, White kitchenKitchen 95 (21.10.2021)
Red kitchen, U-shape kitchen
Let me design a beautiful kitchen for you too!
Check out the packages and prices on the e-Design Services page!



