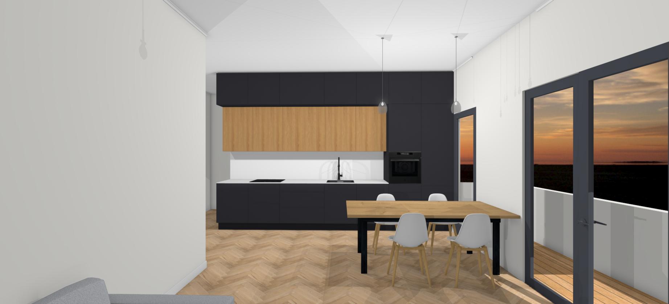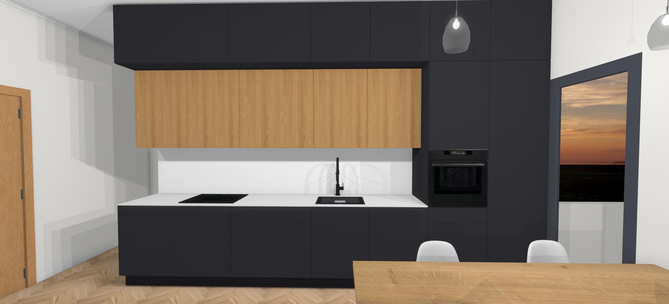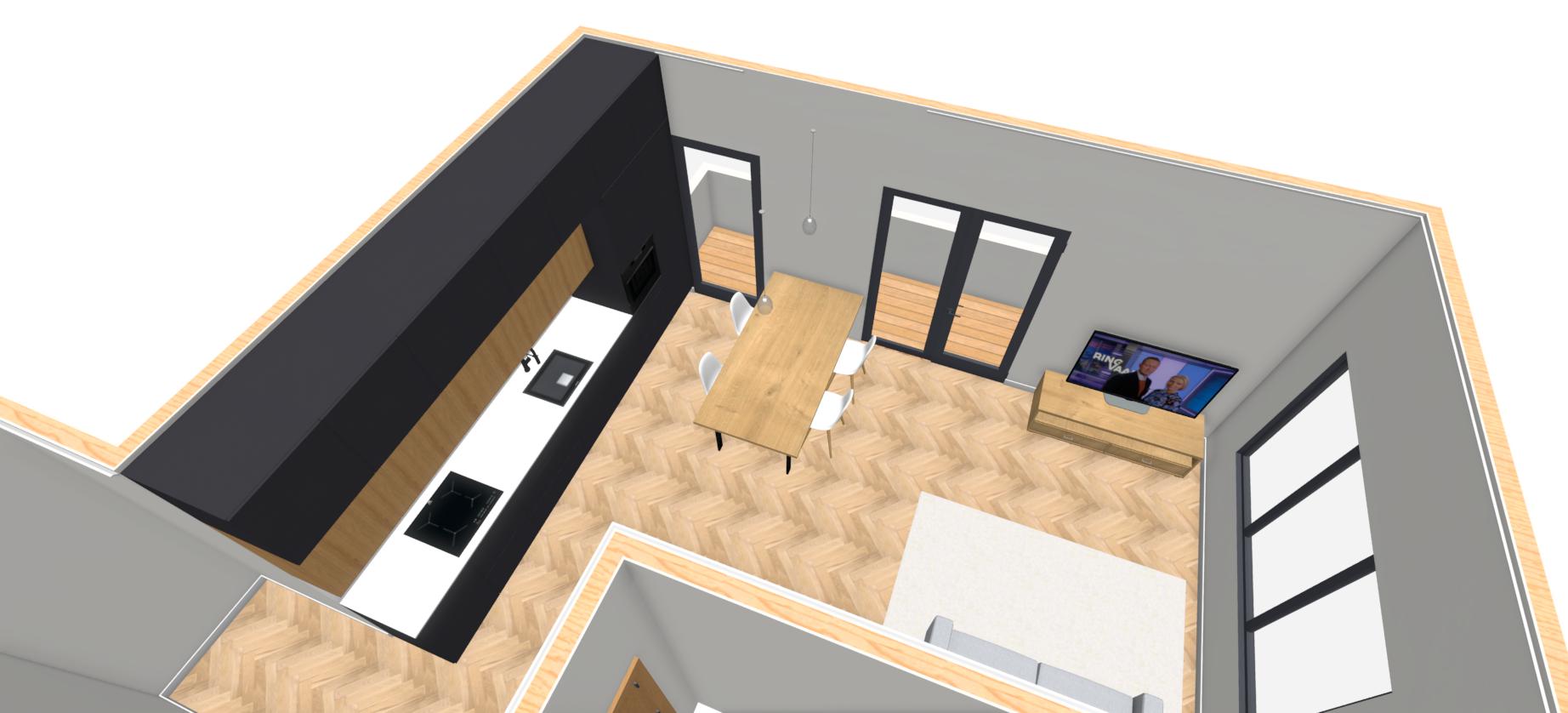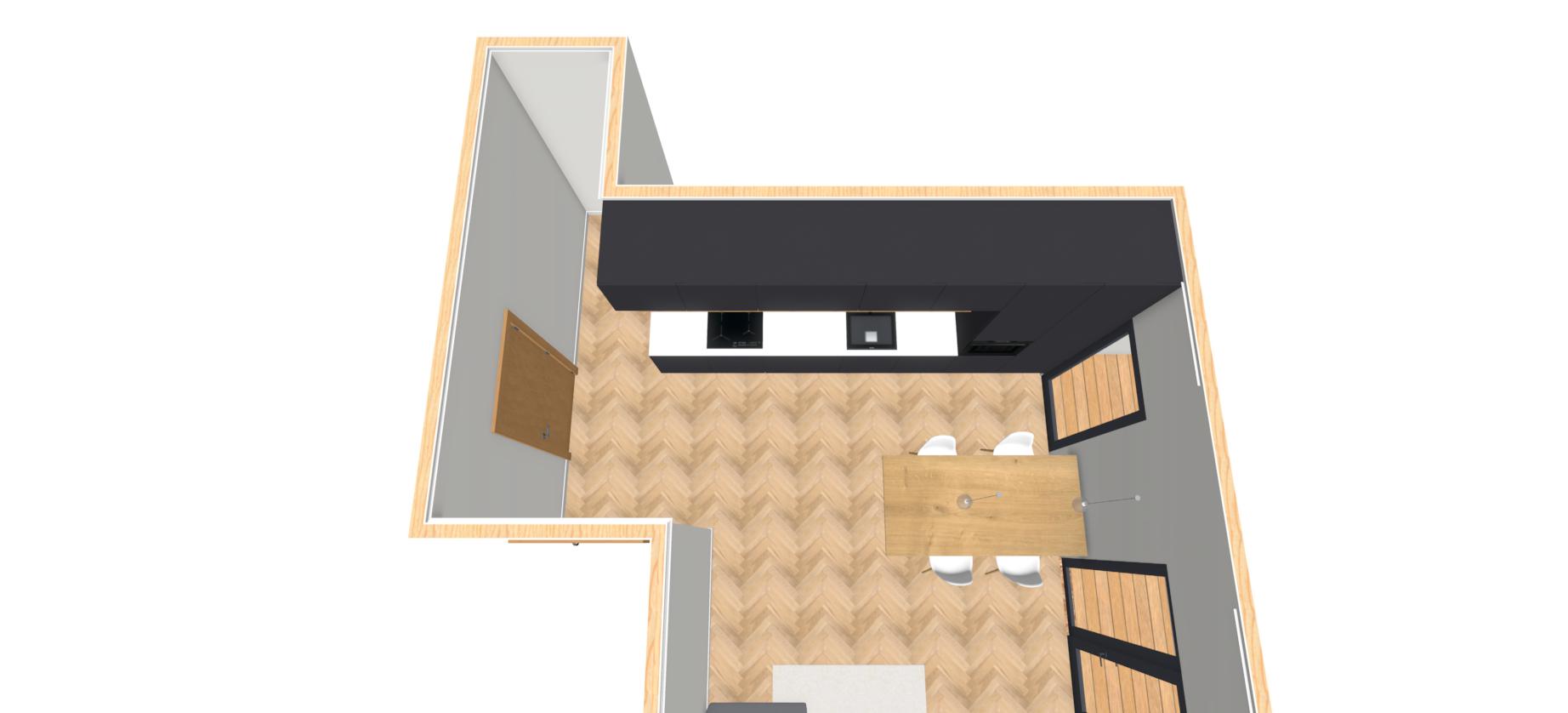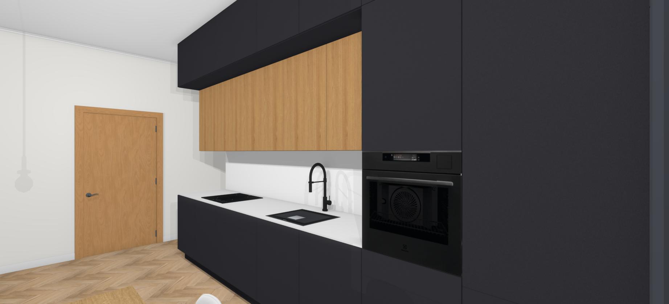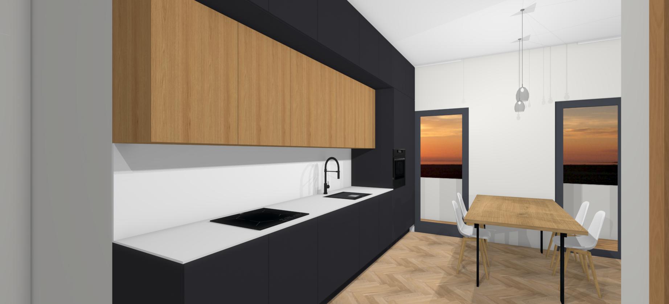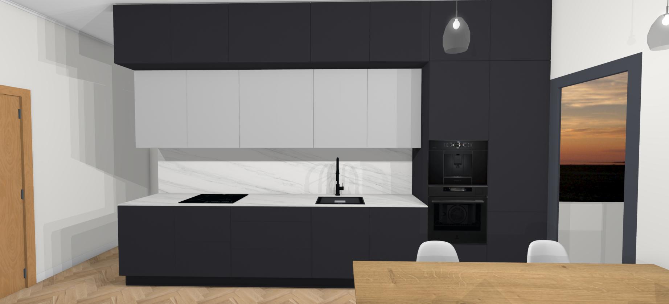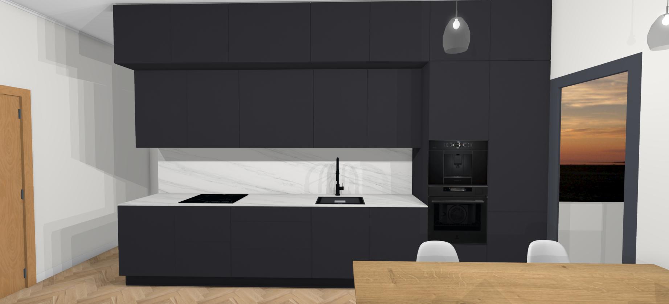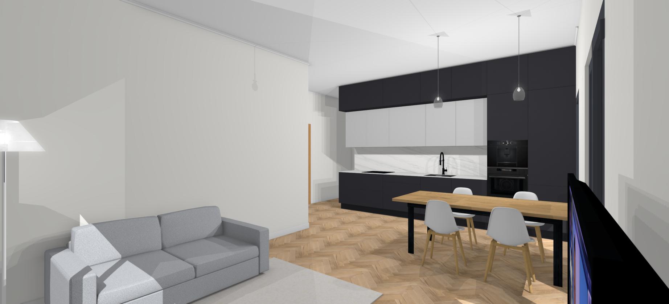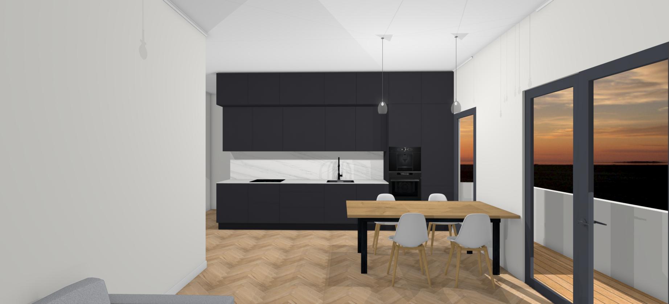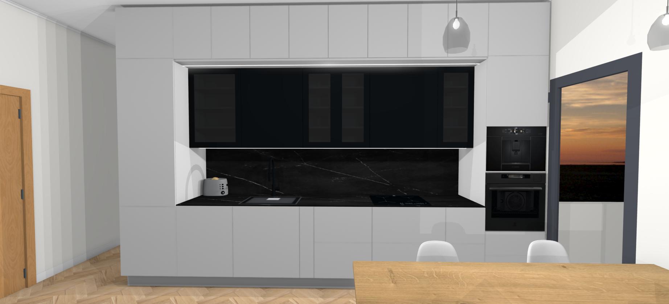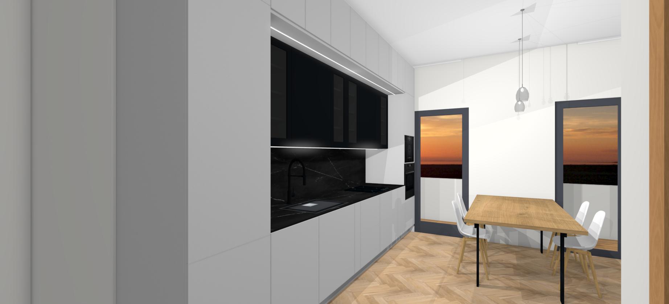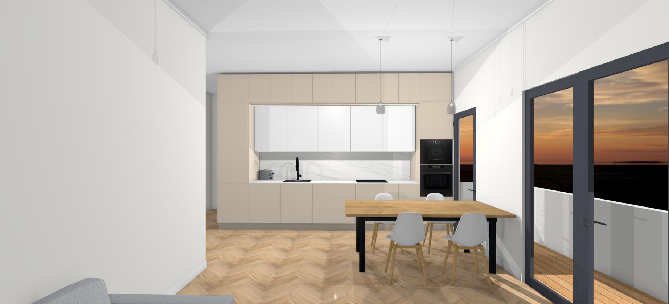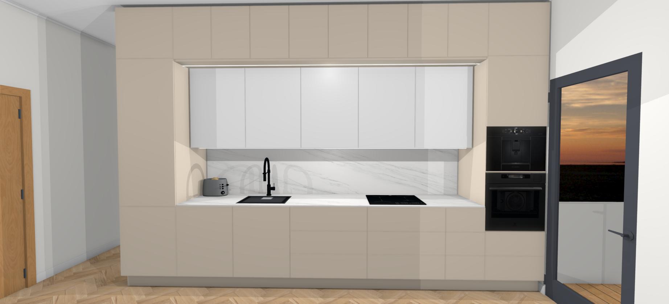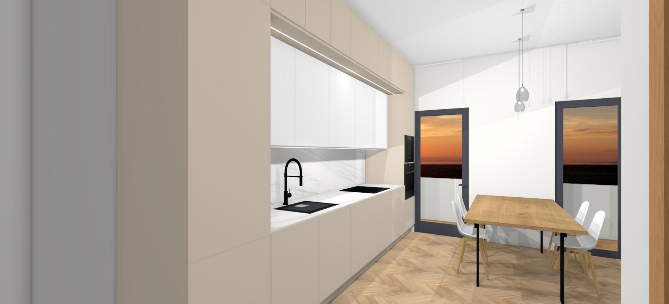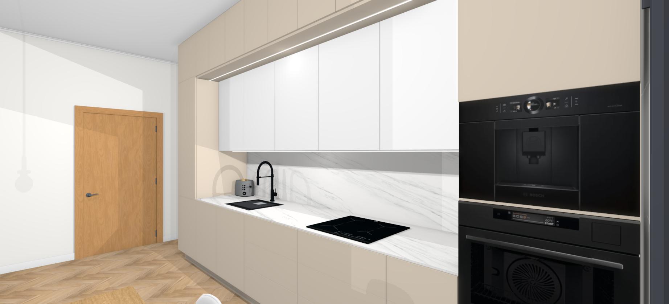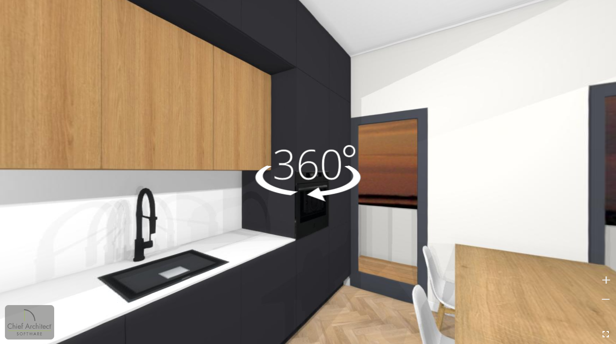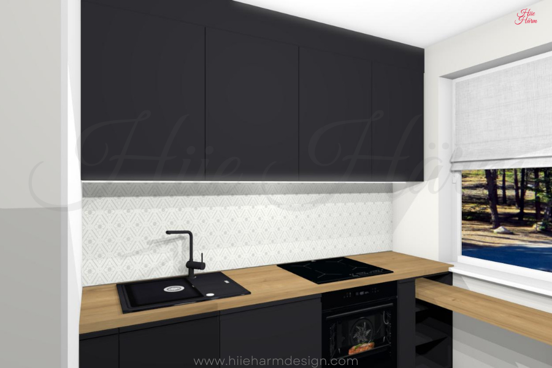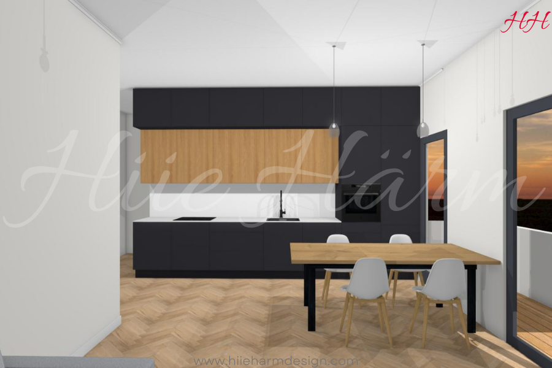Kitchen 112 (01.12.2021)
Black. Modern
When designing kitchens, I always try to use all the wishes of the client, taking into account the existing communications and the principles of kitchen design. As raising the water connection and drain circuit is a very costly activity, it is often necessary to design the kitchen accordingly.
Description of the kitchen layout
This kitchen had already been drawn up by the developer with initial drawings. However, the client turned to me to get decent 3D images, and we tried another option as well. We also experimented with several different colors.
I also put all these experiments here to see. Maybe it’s someone’s inspiration and help.
The appliances of this kitchen and other items used in the drawing
Click on the picture. These are links.
Ask for special offers for appliances from me (only in Estonia)
Panoramic view
You will see a panoramic image of this kitchen when you click on the image. To view a panoramic image, hold down the left mouse button and move it slightly up and down first, then you will get an idea of how best to view this image.
Similar projects
Kitchen 112 (01.12.2021)
Black kitchen, Kolmekordne köök, Portfoolio, Wooden kitchen
I may design a beautiful kitchen also for you that meets your wishes.
See packages and prices on the Services page.



