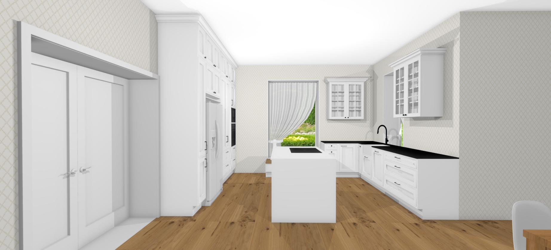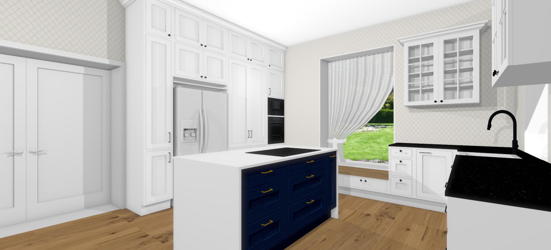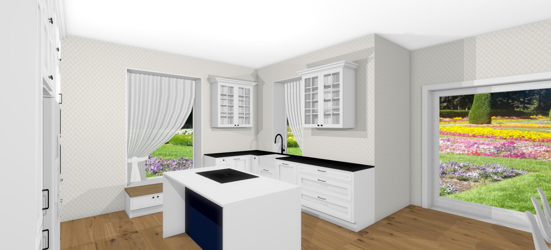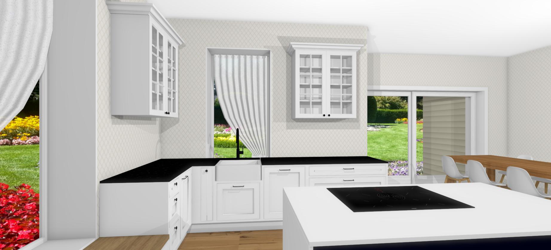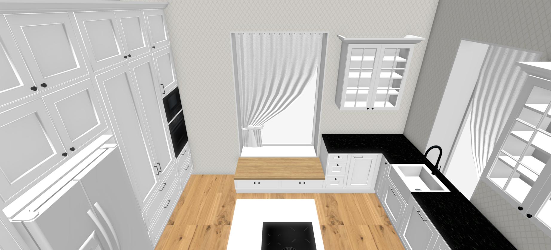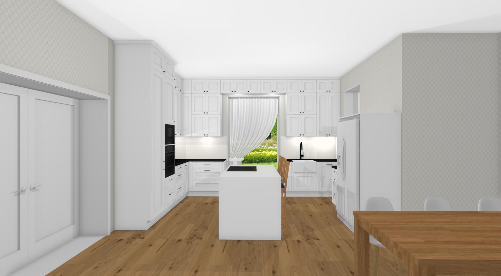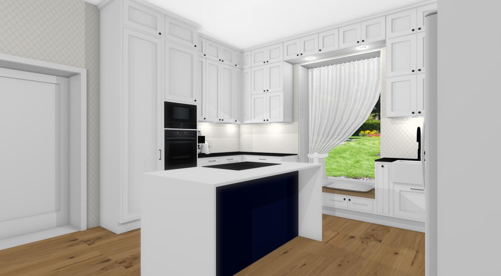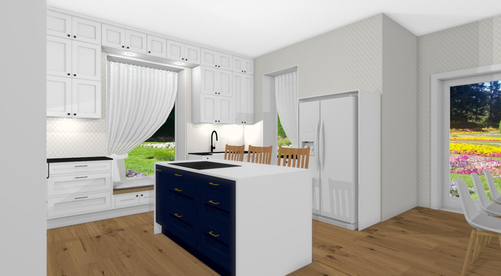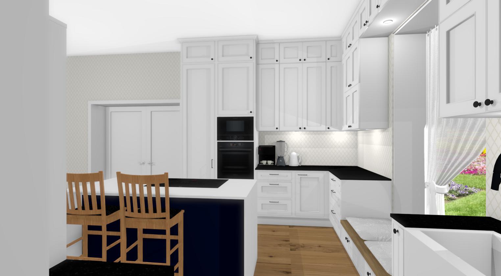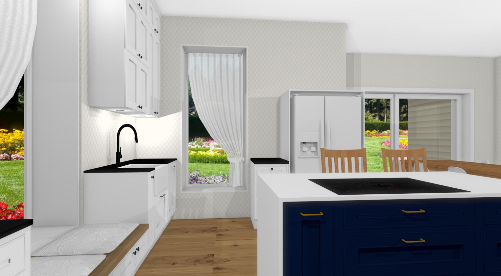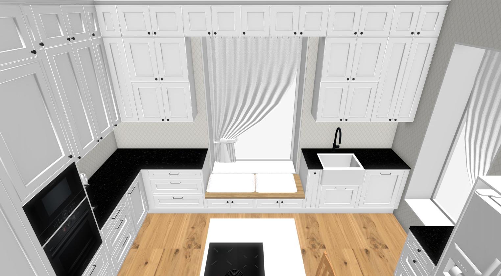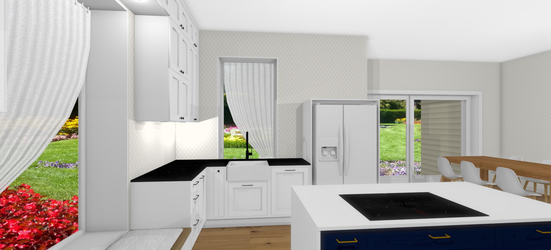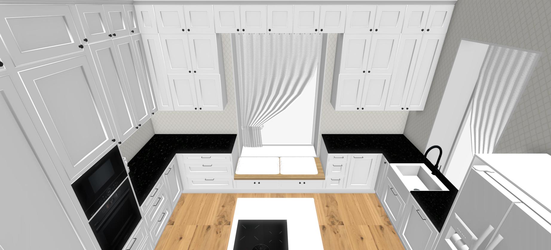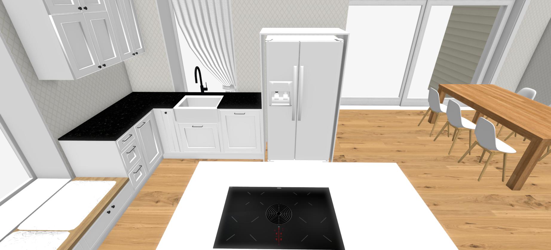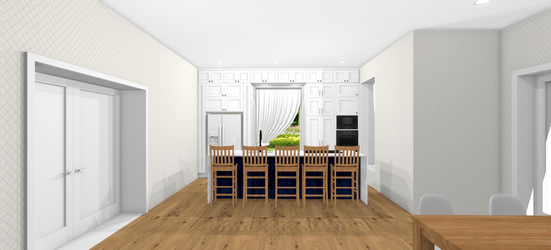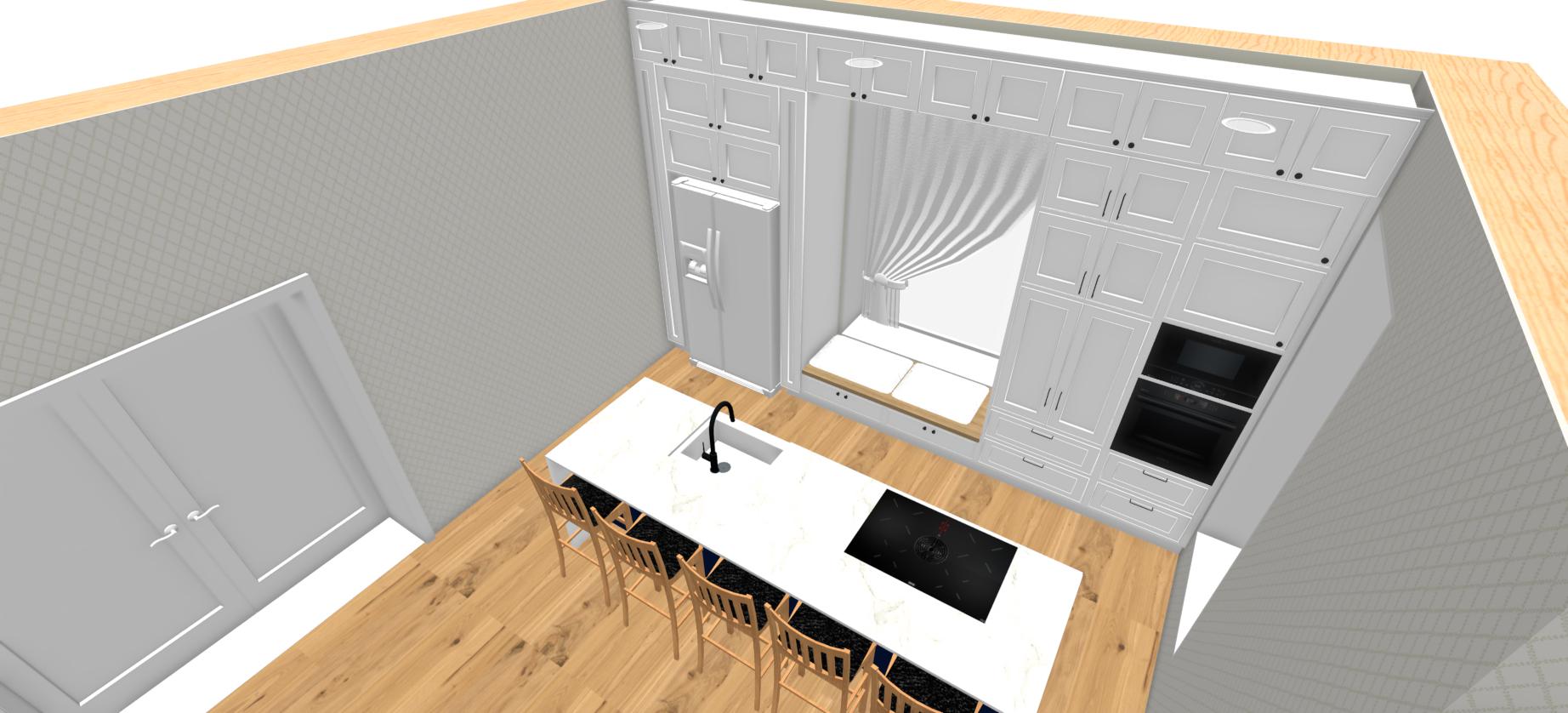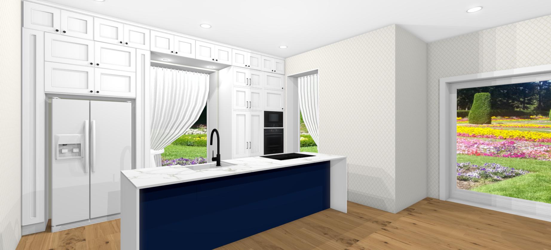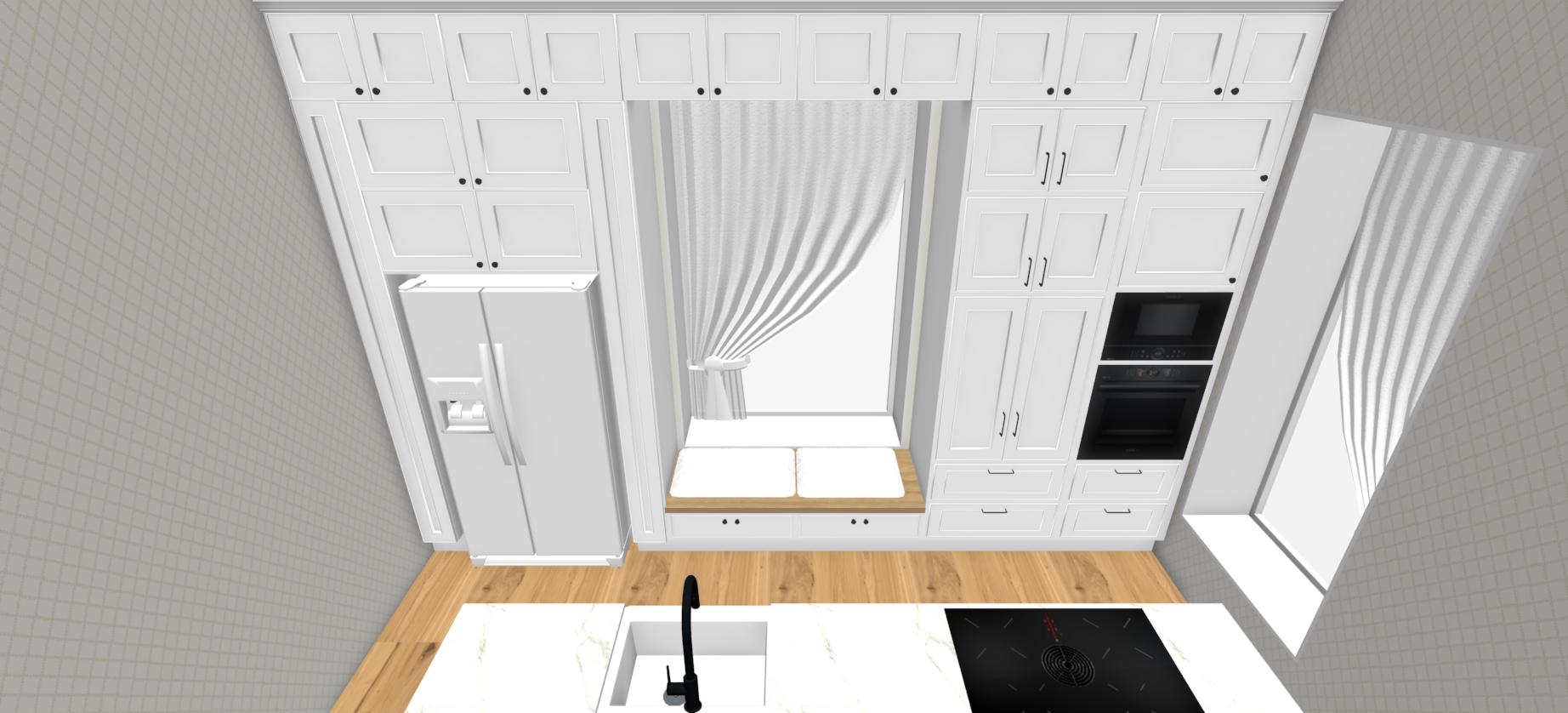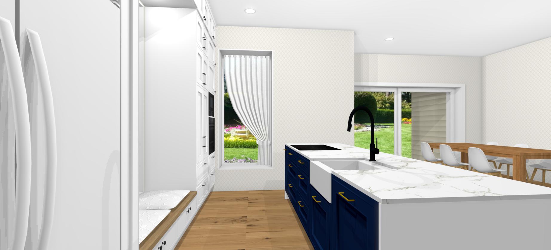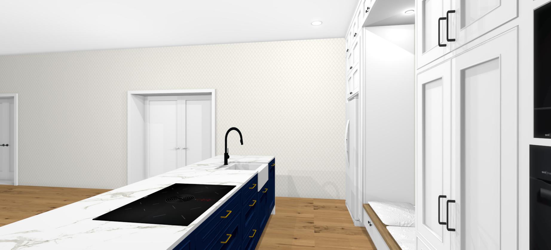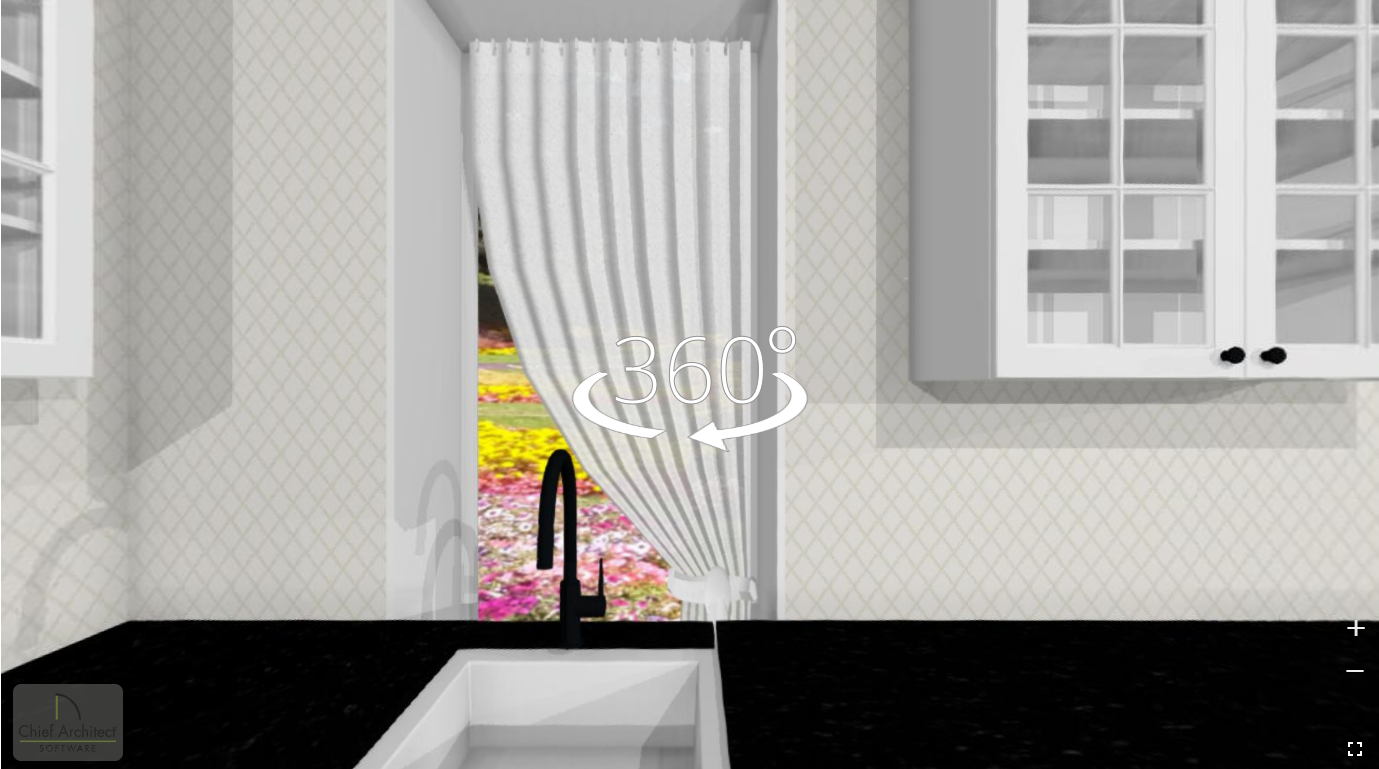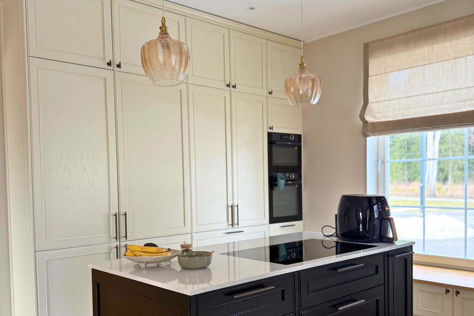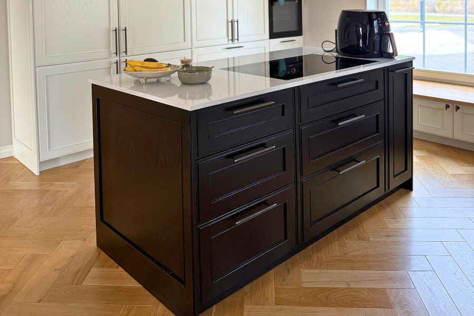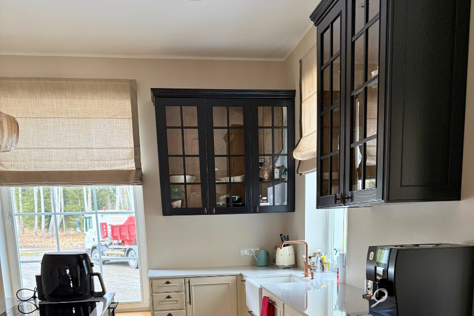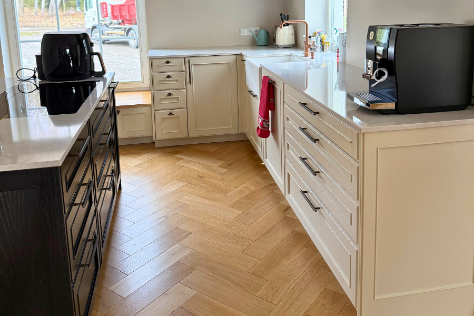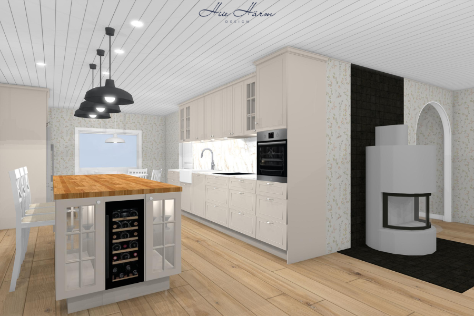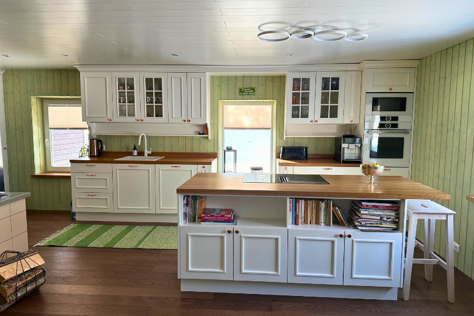Kitchen 98 (25.11.2021)

When designing kitchens, I start by understanding your preferences and the unique features of your space—plumbing, ventilation, windows, and doors. I then blend these with the principles of exceptional kitchen design, applying my practical expertise and creative vision to craft a kitchen that is both beautiful and highly functional.
Description of the kitchen layout
The primary backbone of a comfortable and practical kitchen is the master plan, zones, and movement path, ie the work triangle. There must be a free working area next to or near the refrigerator to support the shopping bag or to store food taken from the refrigerator. There must also be a free work surface on both sides of the hob and sink.
I actually made several different versions of this kitchen before we found the one and the right layout. Namely, the architect had planned 2 low windows in the kitchen.
The customer wanted a kitchen island with an integrated induction cooker hood and a side-by-side refrigerator. It was also necessary to take into account that the room itself is quite high – 3 meters.
The First version
Working triangle of the first version was that
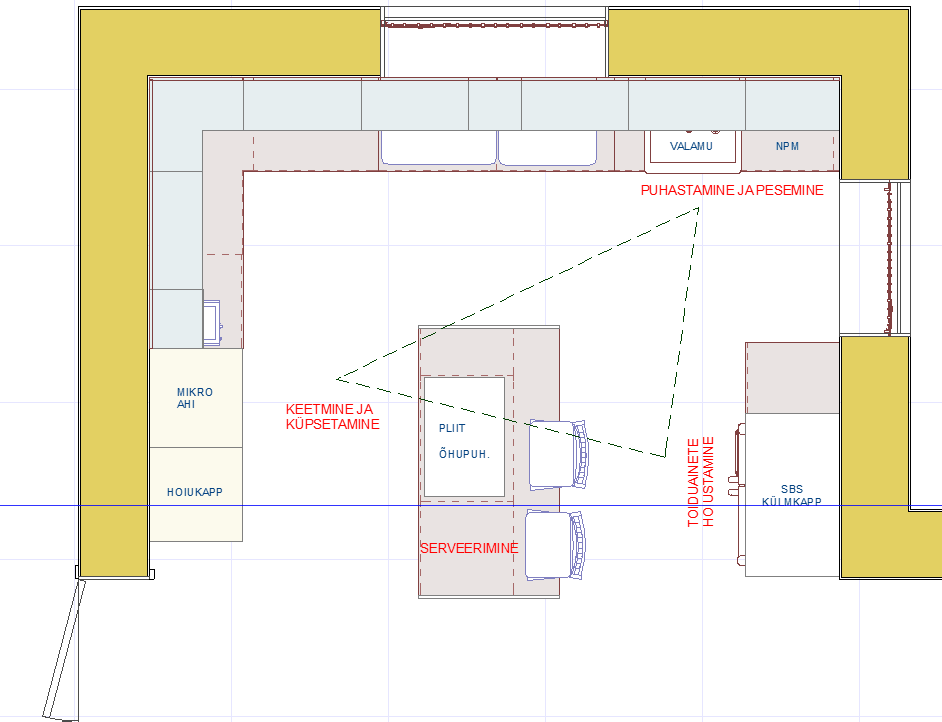
After several months of thinking, the client wrote very lovingly that my drawing is beautiful and good and everything, but her feeling is not right. It is very important for the customer to feel that This is Her kitchen. We went on the changes then.
The Second version
The client said that after long deliberation, they and their wife decided to raise the side kitchen window and a sink could now be placed underneath.
The Third version
Sometimes, when I am very good mood and in a creative mood, I make one more version for my client.
BUT … in cooperation with the client we reached out to the Fourth version, of which 3D pictures you already saw at the beginning.
Style
It is wise to use a maximum of three different colors. In this kitchen, these are white, which was the customer’s wish, a black countertop and black kitchen appliances, and a warm wood pattern on the floor. A classic combination that each family can decorate with their own colors accessories.
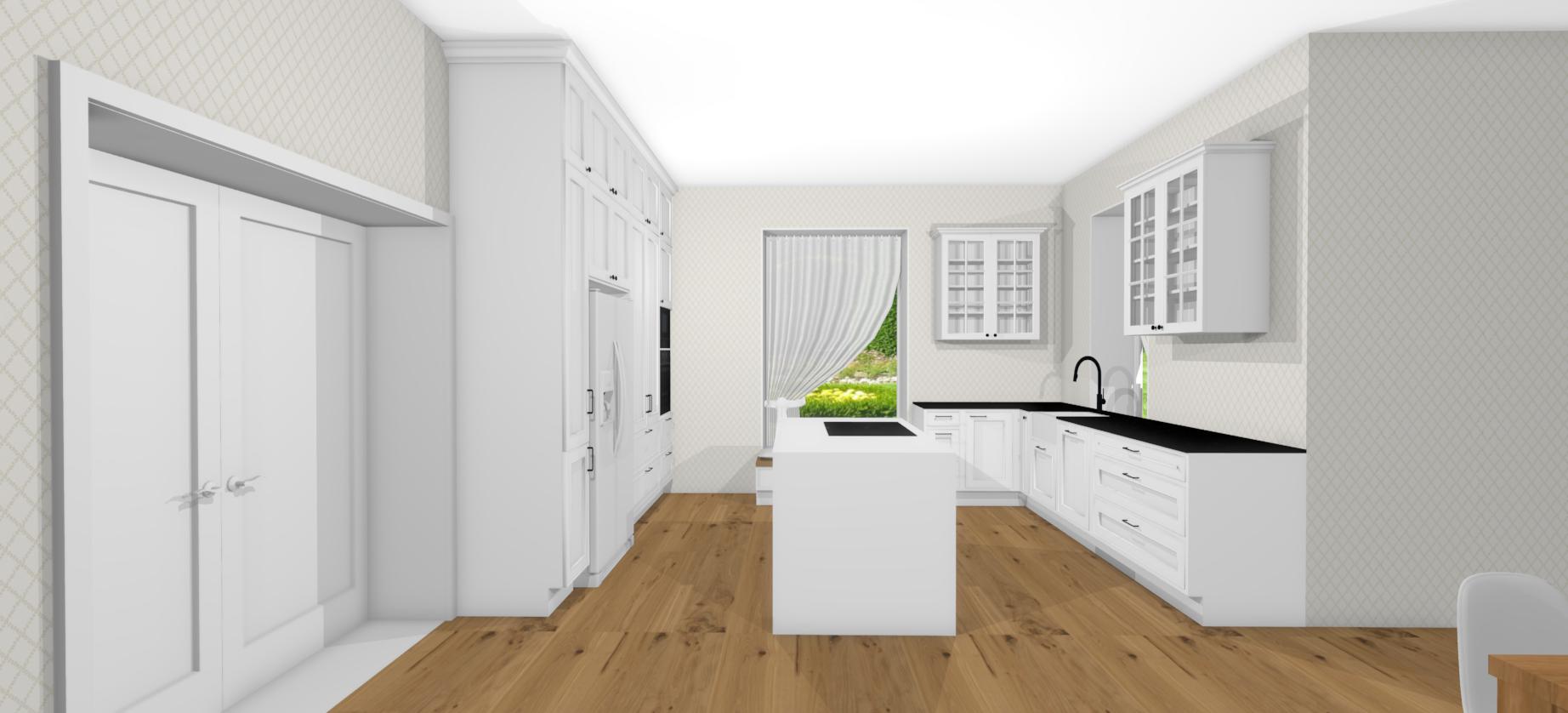
360 panoramic view
Click on the picture to explore a panoramic view of this kitchen. Simply hold down the left mouse button and move it slightly up and down to find the best angle for a closer look.
Real Kitchen pictures
Related projects
Kitchen 172 (24.08.2024)
Classical kitchen, Portfoolio, White kitchenKitchen 166 (13.05.2024)
Classical kitchen, Kitchen with island, PortfoolioKitchen 165 (06.02.2024)
Classical kitchen, Kitchen with island, Portfoolio, White kitchenKitchen 162 (14.12.2023)
Classical kitchen, Portfoolio, White kitchenKitchen 159 (04.12.2023)
Classical kitchen, Farmhouse kitchen, Kitchen with island, Portfoolio, White kitchen
Let me design a beautiful kitchen for you too!
Check out the packages and prices on the e-Design Services page!



